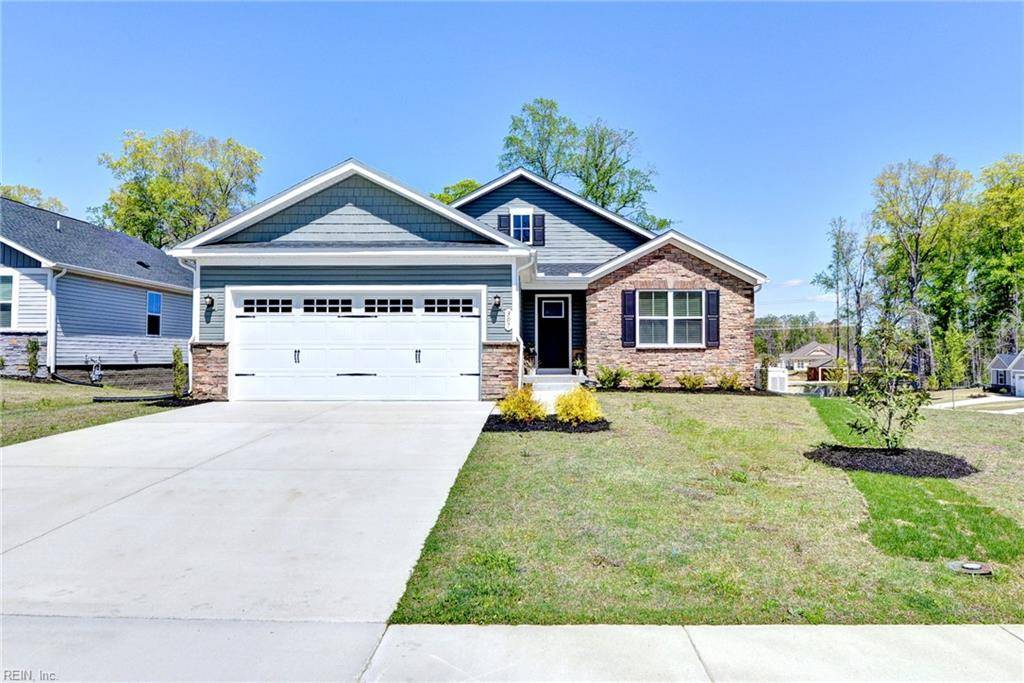For more information regarding the value of a property, please contact us for a free consultation.
307 Westport Fry DR Williamsburg, VA 23185
Want to know what your home might be worth? Contact us for a FREE valuation!

Our team is ready to help you sell your home for the highest possible price ASAP
Key Details
Sold Price $498,000
Property Type Single Family Home
Sub Type Detached
Listing Status Sold
Purchase Type For Sale
Square Footage 1,737 sqft
Price per Sqft $286
Subdivision Waller Mill Heights
MLS Listing ID 10578046
Sold Date 07/02/25
Style Colonial,Ranch
Bedrooms 3
Full Baths 2
HOA Fees $95/mo
HOA Y/N Yes
Year Built 2023
Annual Tax Amount $3,799
Lot Size 10,454 Sqft
Property Sub-Type Detached
Property Description
This 2023 home features one level living with 3 bedroom, 2 baths, 1737 sq.ft .and a full unfinished basement., all with a bright, open floor plan with LVP flooring ideal for comfortable living and easy entertaining. The spacious kitchen features modern appliances, gas cooking and plenty of counter space. The living and dining areas flow seamlessly, creating a warm, inviting atmosphere for holidays and friends The primary suite offers a relaxing retreat with an en-suite bath, while the additional two bedrooms are generously sized and share a full bath. One bedroom is used as an office with French doors. The full, unfinished. basement provides endless possibilities for expansion or storage, and the 2-car garage adds extra convenience. Situated just a short distance from downtown Williamsburg, you'll enjoy easy access to shopping, dining, and local attractions. automatic Generac Generator. Neighborhood plans include a pool and clubhouse.
Location
State VA
County York County
Area 113 - York County North
Zoning R20: MED
Rooms
Other Rooms 1st Floor BR, Attic, Breakfast Area, Foyer, PBR with Bath, Office/Study, Pantry, Utility Room, 1st Floor Primary BR
Interior
Interior Features Walk-In Closet, Window Treatments
Hot Water Gas
Heating Nat Gas
Cooling Central Air
Flooring Carpet, Laminate/LVP
Equipment Cable Hookup, Ceiling Fan, Gar Door Opener
Appliance 220 V Elec, Dishwasher, Disposal, Dryer Hookup, Microwave, Range, Washer Hookup
Exterior
Exterior Feature Patio
Parking Features Garage Att 2 Car, 2 Space
Garage Description 1
Fence None
Pool No Pool
Waterfront Description Not Waterfront
Roof Type Composite
Accessibility Level Flooring
Building
Story 1.0000
Foundation Basement
Sewer City/County
Water City/County
Schools
Elementary Schools Magruder Elementary
Middle Schools Queens Lake Middle
High Schools Bruton
Others
Senior Community No
Ownership Simple
Disclosures Disclosure Statement
Special Listing Condition Disclosure Statement
Read Less

© 2025 REIN, Inc. Information Deemed Reliable But Not Guaranteed
Bought with EXP Realty LLC

