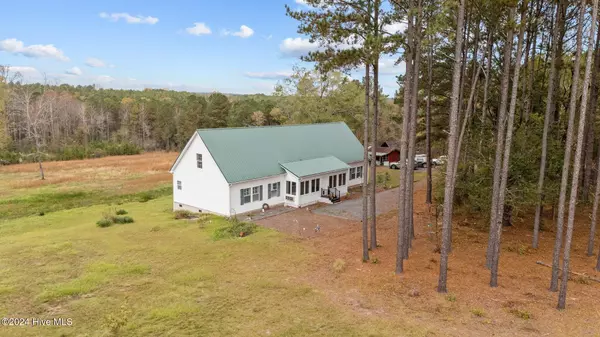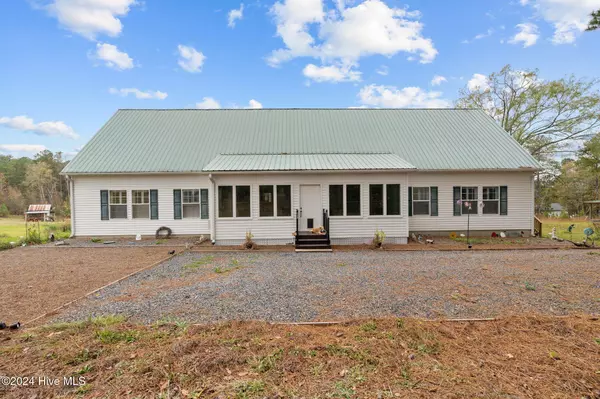For more information regarding the value of a property, please contact us for a free consultation.
2804 Union Church RD Carthage, NC 28327
Want to know what your home might be worth? Contact us for a FREE valuation!

Our team is ready to help you sell your home for the highest possible price ASAP
Key Details
Sold Price $310,000
Property Type Single Family Home
Sub Type Single Family Residence
Listing Status Sold
Purchase Type For Sale
Square Footage 2,155 sqft
Price per Sqft $143
MLS Listing ID 100475791
Sold Date 02/13/25
Style Wood Frame
Bedrooms 3
Full Baths 2
Half Baths 1
HOA Y/N No
Originating Board Hive MLS
Year Built 2004
Annual Tax Amount $1,001
Lot Size 0.980 Acres
Acres 0.98
Lot Dimensions 172x166x260x240
Property Sub-Type Single Family Residence
Property Description
Now empty, cleaned and ready for a new owner- super easy to show! Affordable, updated 3 bedroom home with land! Located just down the street from Union Pines High School, this home sits on about an acre of land. Most of it's living space is on the first floor, but upstairs you will find an additional 1400 sq ft of unfinished potential. This modular home was built in 2004. It's charming metal roof and front porch with mini-split give it a real farm house feel. Inside you will find the primary suite with an additional sitting room, a spacious living room, open kitchen and eating area, additional living room, laundry and 2 more bedrooms with a guest bath. The primary bath has a 6ft jetted tub and walk in shower. Plantation shutters have been added as well as updated kitchen with soft close cabinets and stainless steel appliances. No carpeting, all vinyl plank flooring. All appliances will convey as well as the John Deer Tractor under the covered section of the outbuilding. Sellers are selling home AS IS.
Location
State NC
County Moore
Community Other
Zoning RA
Direction From Joel Road turn left onto Union church- home is on the left
Location Details Mainland
Rooms
Basement Crawl Space
Primary Bedroom Level Primary Living Area
Interior
Interior Features Kitchen Island, Master Downstairs, Pantry
Heating Heat Pump, Electric, Forced Air
Cooling Central Air
Flooring LVT/LVP
Fireplaces Type None
Fireplace No
Window Features Blinds
Exterior
Parking Features Gravel, Unpaved
Utilities Available Water Connected
Roof Type Metal
Porch Open, Enclosed, Patio, Porch
Building
Story 2
Entry Level Two
Sewer Septic On Site
Water Municipal Water
New Construction No
Schools
Elementary Schools Sandhills Farm Life Elementary
Middle Schools New Century Middle
High Schools Union Pines High
Others
Tax ID 96000498
Acceptable Financing Cash, Conventional, FHA, USDA Loan, VA Loan
Listing Terms Cash, Conventional, FHA, USDA Loan, VA Loan
Special Listing Condition None
Read Less




