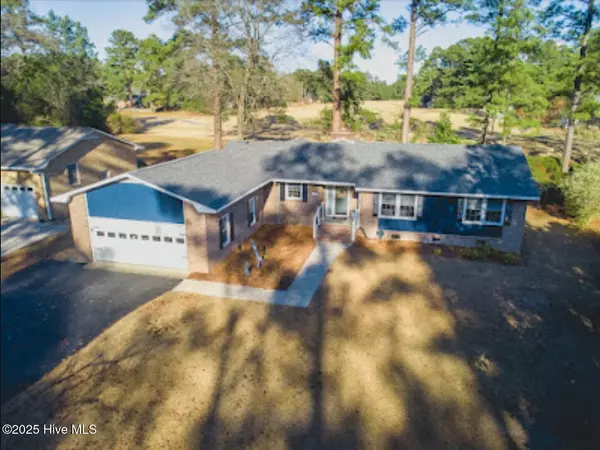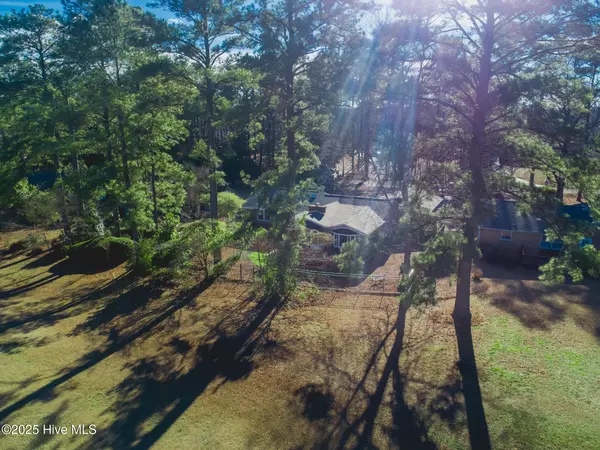For more information regarding the value of a property, please contact us for a free consultation.
257 Shoreline DR New Bern, NC 28562
Want to know what your home might be worth? Contact us for a FREE valuation!

Our team is ready to help you sell your home for the highest possible price ASAP
Key Details
Sold Price $357,700
Property Type Single Family Home
Sub Type Single Family Residence
Listing Status Sold
Purchase Type For Sale
Square Footage 2,026 sqft
Price per Sqft $176
Subdivision River Bend
MLS Listing ID 100481827
Sold Date 02/11/25
Style Wood Frame
Bedrooms 3
Full Baths 2
HOA Y/N No
Originating Board Hive MLS
Year Built 1979
Lot Size 0.450 Acres
Acres 0.45
Lot Dimensions 108x206x83x200
Property Sub-Type Single Family Residence
Property Description
Golf course views from this wonderful fresh brick ranch in peaceful River Bend. Owner has revived this spacious home over the last 4 years - new roof, new flooring, new HVAC and an added iron fence for the back yard. Large living room and a separate den create lots of space for family gatherings and entertaining. Large master with an ensuite bath and walk in closet. Efficient kitchen with stainless appliances (refrigerator is new!) and natural stone surfaces. This lovely home sits high on a hill and out of the flood zone! Charming screened porch overlooks the golf course! Septic on site and well water! Crawlspace was sealed and has a dehumidifier. Beautifully maintained and ready for a new owner!
Location
State NC
County Craven
Community River Bend
Zoning RESIDENTIAL
Direction Take Highway 17 Business south towards Pollocksville. Turn left into the Riverbend subdivision onto Shoreline Drive. Follow Shoreline to the hard curve to the right. House will be on the right.
Location Details Mainland
Rooms
Basement Crawl Space, None
Primary Bedroom Level Primary Living Area
Interior
Interior Features Solid Surface, Kitchen Island, Master Downstairs, Ceiling Fan(s)
Heating Heat Pump, Electric
Cooling Central Air
Flooring LVT/LVP, Tile
Window Features Thermal Windows,Blinds
Appliance Water Softener, Stove/Oven - Electric, Refrigerator, Microwave - Built-In, Ice Maker, Dishwasher
Laundry Laundry Closet
Exterior
Parking Features Asphalt, Garage Door Opener, Off Street
Garage Spaces 2.0
Pool None
Waterfront Description Water Access Comm
Roof Type Architectural Shingle
Accessibility None
Porch Covered, Deck, Patio, Porch, Screened
Building
Lot Description On Golf Course
Story 1
Entry Level One
Sewer Septic On Site
Water Well
New Construction No
Schools
Elementary Schools Ben Quinn
Middle Schools H. J. Macdonald
High Schools New Bern
Others
Tax ID 8-073-B-073
Acceptable Financing Cash, Conventional, FHA, USDA Loan, VA Loan
Listing Terms Cash, Conventional, FHA, USDA Loan, VA Loan
Special Listing Condition None
Read Less




