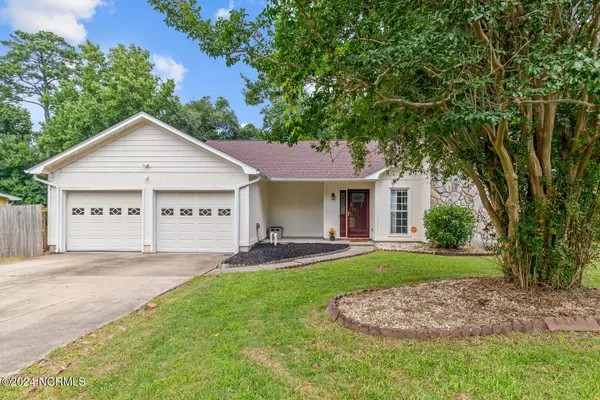For more information regarding the value of a property, please contact us for a free consultation.
2032 Hunters Ridge DR Midway Park, NC 28544
Want to know what your home might be worth? Contact us for a FREE valuation!

Our team is ready to help you sell your home for the highest possible price ASAP
Key Details
Sold Price $255,000
Property Type Single Family Home
Sub Type Single Family Residence
Listing Status Sold
Purchase Type For Sale
Square Footage 1,613 sqft
Price per Sqft $158
Subdivision Foxcroft At Hunters Creek
MLS Listing ID 100458503
Sold Date 02/06/25
Style Wood Frame
Bedrooms 3
Full Baths 2
HOA Y/N No
Originating Board Hive MLS
Year Built 1985
Annual Tax Amount $1,315
Lot Size 0.430 Acres
Acres 0.43
Lot Dimensions irregular
Property Sub-Type Single Family Residence
Property Description
5000 use as you choose! Discover this delightful 3-bedroom, 2-bathroom home that perfectly blends comfort and convenience. The welcoming living space is complemented by a well-appointed kitchen, making it ideal for both daily living and entertaining.
Step outside to a large deck that's perfect for hosting gatherings or simply relaxing with a view of the fenced yard, providing a private outdoor retreat. The additional storage shed ensures you have ample space for all your tools and gear.
With a two-car garage, you'll have plenty of room for vehicles and extra storage. Located near Camp Lejeune's Main Gate, this home offers an easy commute to base activities. Plus, you're just a short drive away from shopping, entertainment options, and the beautiful local beaches.
This property is a rare find—contact us today to make it yours!
Location
State NC
County Onslow
Community Foxcroft At Hunters Creek
Zoning RS-12
Direction NC-24 turn onto Hunter's Trail. Right on Hunter's Ridge Dr.
Location Details Mainland
Rooms
Primary Bedroom Level Primary Living Area
Interior
Interior Features Master Downstairs, Ceiling Fan(s), Pantry, Walk-In Closet(s)
Heating Electric, Heat Pump
Cooling Central Air
Exterior
Parking Features Paved
Garage Spaces 2.0
Roof Type Shingle
Porch Open, Deck, Porch
Building
Story 1
Entry Level One
Foundation Slab
Sewer Municipal Sewer
New Construction No
Schools
Elementary Schools Hunters Creek
Middle Schools Hunters Creek
High Schools White Oak
Others
Tax ID 1116f-87
Acceptable Financing Cash, Conventional, FHA, USDA Loan, VA Loan
Listing Terms Cash, Conventional, FHA, USDA Loan, VA Loan
Special Listing Condition None
Read Less




