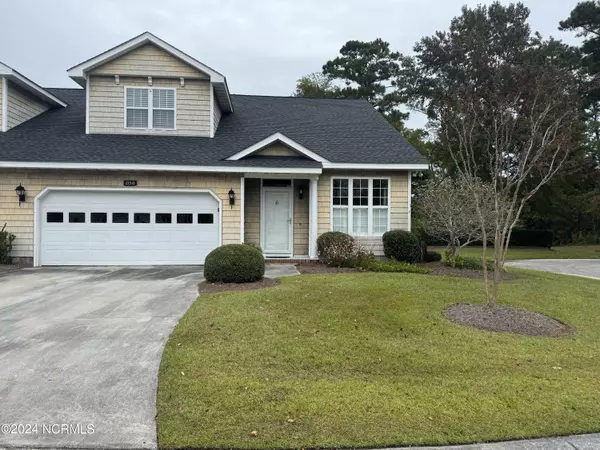For more information regarding the value of a property, please contact us for a free consultation.
215 Reserve Green DR #B Morehead City, NC 28557
Want to know what your home might be worth? Contact us for a FREE valuation!

Our team is ready to help you sell your home for the highest possible price ASAP
Key Details
Sold Price $415,000
Property Type Townhouse
Sub Type Townhouse
Listing Status Sold
Purchase Type For Sale
Square Footage 2,602 sqft
Price per Sqft $159
Subdivision Brandywine Bay
MLS Listing ID 100475637
Sold Date 01/31/25
Style Wood Frame
Bedrooms 3
Full Baths 2
Half Baths 1
HOA Fees $2,949
HOA Y/N Yes
Originating Board Hive MLS
Year Built 2003
Lot Size 5,881 Sqft
Acres 0.14
Lot Dimensions irreg
Property Sub-Type Townhouse
Property Description
Beautiful big corner townhouse on the golf course! This one overlooks a large pond. This 2-story home features the master suite on the first floor with other 2 bedrooms upstairs. New carpet in the master bedroom and laminate in the kitchen. It features a reverse osmosis system , water softener, granite countertops, sprinkler system, screened porch, deck and more! This one won't last long!
Location
State NC
County Carteret
Community Brandywine Bay
Zoning Residential
Direction Take Hwy 70 to Brandywine entrance. Once entered, turn right on Lord Granville Dr. Turn left on Reserve Green Dr and property is at the end.
Location Details Mainland
Rooms
Basement None
Primary Bedroom Level Primary Living Area
Interior
Interior Features Foyer, Intercom/Music, Solid Surface, Master Downstairs, 9Ft+ Ceilings, Vaulted Ceiling(s), Ceiling Fan(s), Pantry, Walk-in Shower, Eat-in Kitchen, Walk-In Closet(s)
Heating Heat Pump, Electric
Cooling Central Air
Flooring Carpet, Laminate, Tile
Fireplaces Type Gas Log
Fireplace Yes
Window Features Thermal Windows,Blinds
Appliance Washer, Wall Oven, Vent Hood, Refrigerator, Microwave - Built-In, Dryer, Dishwasher, Cooktop - Electric
Laundry Inside
Exterior
Exterior Feature Irrigation System, Gas Logs
Parking Features Golf Cart Parking, Concrete, Garage Door Opener, On Site, Paved
Garage Spaces 2.0
Utilities Available Community Water
View Golf Course, Pond
Roof Type Architectural Shingle
Porch Open, Deck, Porch, Screened
Building
Lot Description Cul-de-Sac Lot, On Golf Course, Corner Lot
Story 2
Entry Level End Unit,Two
Foundation Raised, Slab
Sewer Community Sewer
Structure Type Irrigation System,Gas Logs
New Construction No
Schools
Elementary Schools Morehead City Elem
Middle Schools Morehead City
High Schools West Carteret
Others
Tax ID 635610276385000
Acceptable Financing Cash, Conventional
Listing Terms Cash, Conventional
Special Listing Condition Estate Sale
Read Less


