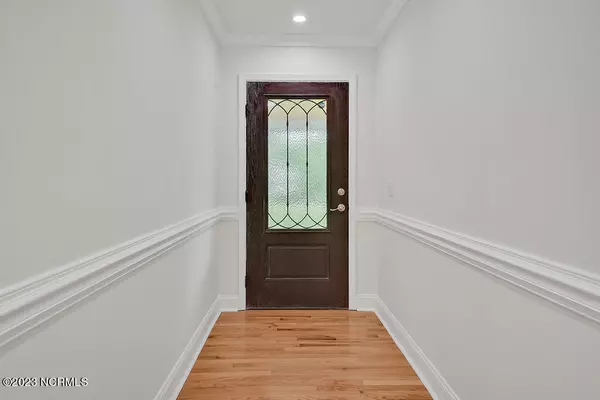For more information regarding the value of a property, please contact us for a free consultation.
7014 Masonboro Sound RD Wilmington, NC 28409
Want to know what your home might be worth? Contact us for a FREE valuation!

Our team is ready to help you sell your home for the highest possible price ASAP
Key Details
Sold Price $439,000
Property Type Single Family Home
Sub Type Single Family Residence
Listing Status Sold
Purchase Type For Sale
Square Footage 1,561 sqft
Price per Sqft $281
Subdivision Masonboro Sound
MLS Listing ID 100462600
Sold Date 02/03/25
Style Wood Frame
Bedrooms 3
Full Baths 2
HOA Y/N No
Originating Board Hive MLS
Year Built 1976
Lot Size 0.530 Acres
Acres 0.53
Lot Dimensions 100x234
Property Sub-Type Single Family Residence
Property Description
This charming ranch-style home has been recently renovated and is situated on a spacious half-acre lot. With 3 bedrooms, 2 bathrooms, and over 1550 square feet of living space, this home is move-in ready and offers a comfortable and stylish living experience. As you enter, you'll be greeted by beautiful hardwood floors throughout the main living space. The foyer opens up into a dining room that seamlessly flows into the living room and kitchen. Natural light floods the interior through plentiful windows and a sliding glass door, creating a bright and airy ambiance. The kitchen has been tastefully updated with granite countertops, a white subway tile backsplash, upgraded cabinetry, and new stainless steel appliances, including a built-in microwave, vent hood, and pot filler. The master bedroom features hardwood floors, a large walk-in closet, and an ensuite bathroom. The ensuite boasts dual vanities, a tiled walk-in shower, and a separate claw foot tub, offering a luxurious retreat. There are two additional bedrooms with fresh carpet, providing ample space for family, guests, or a home office. Another full bathroom with a tiled tub/shower combo serves these bedrooms. Convenience is key with a one-car garage accessible through a door off the kitchen, making it easy to unload groceries or store your vehicle. Step out through the sliding glass doors off the dining room onto a deck that overlooks the large, wooded backyard. The yard is fenced in, ensuring privacy and creating a serene setting for outdoor activities and gatherings. Located off Masonboro Loop Road, this home offers a prime location in a highly sought-after school district; Masonboro Elementary, Roland Grise Middle, and Hoggard High School. You'll be in close proximity to the Masonboro Yacht Club and Trails End Boat Ramp, perfect for water enthusiasts. Additionally, you'll have easy access to all the shopping, dining, and entertainment options at the Pointe at Barclay and Independence Mall.
Location
State NC
County New Hanover
Community Masonboro Sound
Zoning R-15
Direction From Oleander, turn onto Pine Grove Drive and continue straight, Turn Left onto Masonboro Sound Road. Turn Right and the home will be on your Right.
Location Details Mainland
Rooms
Basement Crawl Space, None
Primary Bedroom Level Primary Living Area
Interior
Interior Features Kitchen Island, Master Downstairs, Ceiling Fan(s), Walk-in Shower, Walk-In Closet(s)
Heating Electric, Heat Pump
Cooling Central Air
Flooring Tile, Wood
Fireplaces Type None
Fireplace No
Appliance Refrigerator, Cooktop - Electric
Laundry In Garage
Exterior
Parking Features Gravel, Off Street, On Site
Garage Spaces 1.0
Roof Type Shingle
Porch Covered, Deck, Porch
Building
Story 1
Entry Level One
Sewer Municipal Sewer
Water Well
New Construction No
Schools
Elementary Schools Masonboro Elementary
Middle Schools Roland Grise
High Schools Hoggard
Others
Tax ID R06700-005-025-000
Acceptable Financing Cash, Conventional, FHA, VA Loan
Listing Terms Cash, Conventional, FHA, VA Loan
Special Listing Condition None
Read Less




