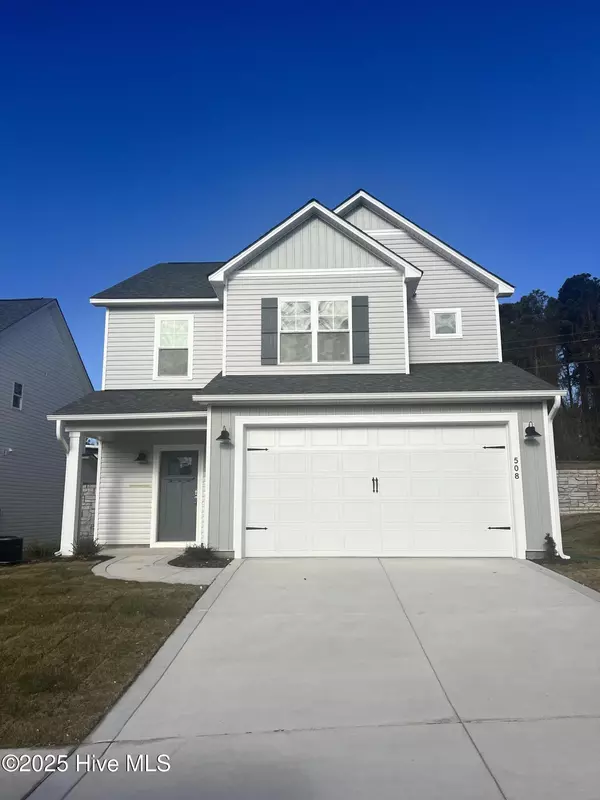For more information regarding the value of a property, please contact us for a free consultation.
508 Burgundy DR Southern Pines, NC 28387
Want to know what your home might be worth? Contact us for a FREE valuation!

Our team is ready to help you sell your home for the highest possible price ASAP
Key Details
Sold Price $383,900
Property Type Single Family Home
Sub Type Single Family Residence
Listing Status Sold
Purchase Type For Sale
Square Footage 1,857 sqft
Price per Sqft $206
Subdivision Shaws Landing
MLS Listing ID 100458191
Sold Date 01/30/25
Style Wood Frame
Bedrooms 3
Full Baths 2
Half Baths 1
HOA Fees $1,440
HOA Y/N Yes
Originating Board Hive MLS
Year Built 2025
Lot Size 5,663 Sqft
Acres 0.13
Lot Dimensions 50x110.88x50x111.32
Property Sub-Type Single Family Residence
Property Description
The Hamel is an attractive craftsman-style open floorplan home. The lower-level displays a spacious family room, a large modern kitchen with a sizable island that also doubles as additional casual dining space, and a rear covered porch which is accessible from the family room. Other lower-level features include a partial bathroom, a generous kitchen pantry with wired shelving, two closets, and a drop zone.
On the upper-level you will find an open loft leading into an expansive owner's suite boasting a bathroom with dual sinks, a tiled walk-in-shower, and a generous walk-in-closet. Other upper-level features include two additional bedrooms with a shared jack-in-jill bathroom, a laundry room, and a linen closet.
Location
State NC
County Moore
Community Shaws Landing
Zoning Aberdeen
Direction From Aberdeen/US 1- head NE on Old US 1 S, turn R on Bell Ave, turn R on SW Broad, (Continue on SW Broad- behind 195 Restaurant) turn L on Kendall, turn R on Burgundy. Home will be on your right
Location Details Mainland
Rooms
Primary Bedroom Level Non Primary Living Area
Interior
Interior Features Kitchen Island, 9Ft+ Ceilings, Ceiling Fan(s), Pantry, Walk-in Shower, Walk-In Closet(s)
Heating Heat Pump, Electric
Cooling Central Air
Exterior
Parking Features Garage Door Opener
Garage Spaces 2.0
Roof Type Architectural Shingle
Porch Covered, Patio
Building
Story 2
Entry Level Two
Foundation Slab
Sewer Municipal Sewer
Water Municipal Water
New Construction Yes
Schools
Elementary Schools Southern Pines Elementary
Middle Schools Crains Creek
High Schools Pinecrest
Others
Tax ID 20231004
Acceptable Financing Cash, Conventional, FHA, USDA Loan, VA Loan
Listing Terms Cash, Conventional, FHA, USDA Loan, VA Loan
Special Listing Condition None
Read Less




