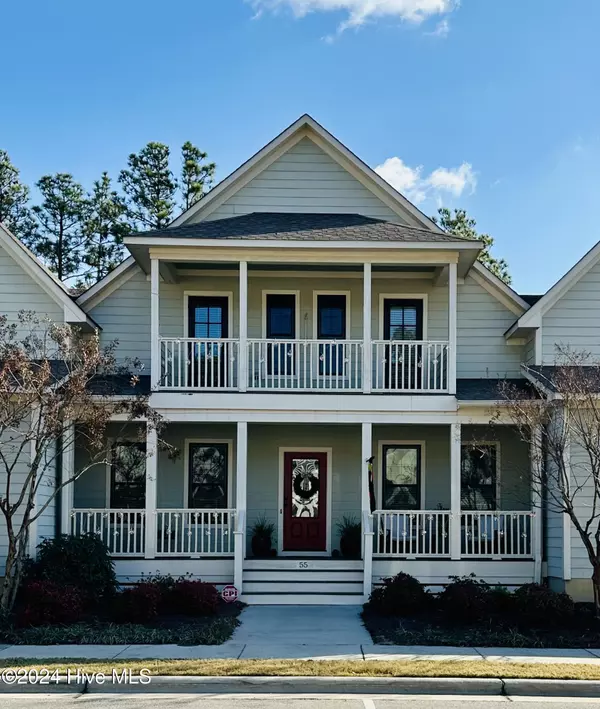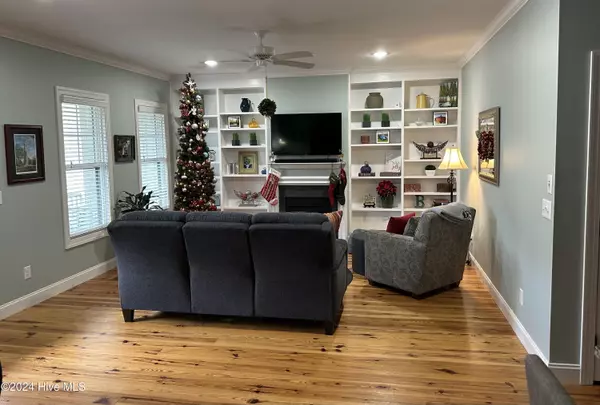For more information regarding the value of a property, please contact us for a free consultation.
55 Station AVE Southern Pines, NC 28387
Want to know what your home might be worth? Contact us for a FREE valuation!

Our team is ready to help you sell your home for the highest possible price ASAP
Key Details
Sold Price $540,000
Property Type Townhouse
Sub Type Townhouse
Listing Status Sold
Purchase Type For Sale
Square Footage 2,603 sqft
Price per Sqft $207
Subdivision Walker Station
MLS Listing ID 100478839
Sold Date 01/30/25
Style Wood Frame
Bedrooms 3
Full Baths 3
Half Baths 1
HOA Fees $3,180
HOA Y/N Yes
Originating Board Hive MLS
Year Built 2014
Lot Size 3,485 Sqft
Acres 0.08
Lot Dimensions 110' x 30'
Property Sub-Type Townhouse
Property Description
Wonderful townhome in desirable Walker Station. 2600 Sq. Feet of living space!! This home has many upgrades - built-in bookcases surround the natural gas fireplace; all closets are California Closets; gorgeous, custom kitchen cabinets; brick patio with french drain. This 3 bedroom + generous flex room has double balconies, 3 full baths and a powder room. Tons of storage throughout the home! Detached garage has unfinished attic space. This home features a tankless gas water heater, spray foam insulation and high efficiency windows. Come see the thoughtful design and attention to detail in this lovely home! Walker Station is located between Pinehurst and Southern Pines. Community features a pool, sidewalks, streetlights and large, open green spaces. Welcome home!
Location
State NC
County Moore
Community Walker Station
Zoning CU-RMF
Direction Midland Road to Walker Station. 55 Station Ave. is on the left.
Location Details Mainland
Rooms
Basement Crawl Space
Primary Bedroom Level Primary Living Area
Interior
Interior Features Bookcases, Kitchen Island, Master Downstairs, Pantry, Walk-In Closet(s)
Heating Heat Pump, Electric
Flooring Carpet, Wood
Fireplaces Type Gas Log
Fireplace Yes
Appliance Washer, Stove/Oven - Gas, Refrigerator, Microwave - Built-In, Dryer, Disposal, Dishwasher
Laundry Inside
Exterior
Parking Features Garage Door Opener
Garage Spaces 2.0
Utilities Available Natural Gas Connected
Roof Type Architectural Shingle
Porch Patio, Porch
Building
Story 2
Entry Level Two
Sewer Municipal Sewer
Water Municipal Water
New Construction No
Schools
Elementary Schools Southern Pines Primary
Middle Schools Crain'S Creek Middle
High Schools Pinecrest High
Others
Tax ID 20140320
Acceptable Financing Cash, Conventional, VA Loan
Listing Terms Cash, Conventional, VA Loan
Special Listing Condition None
Read Less




