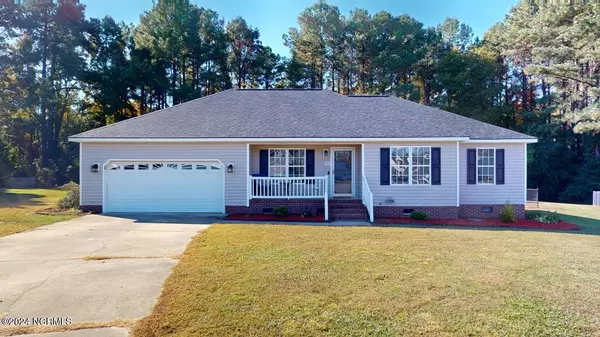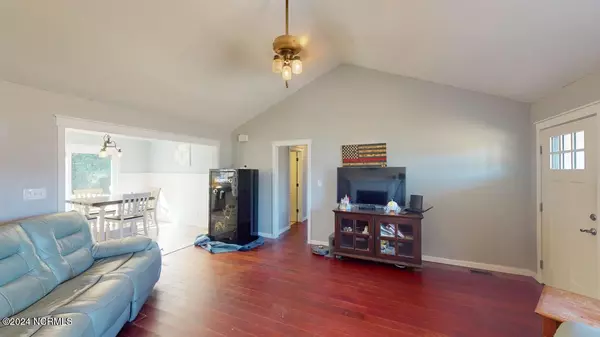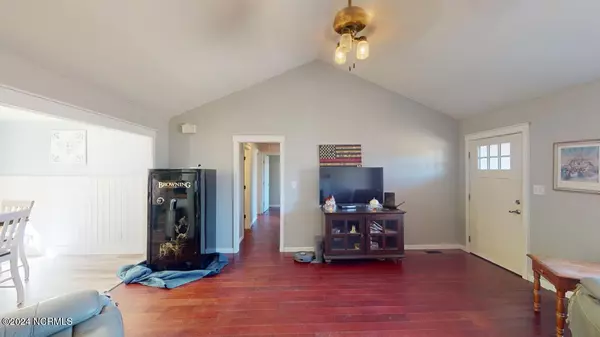For more information regarding the value of a property, please contact us for a free consultation.
102 Newberry CT Pikeville, NC 27863
Want to know what your home might be worth? Contact us for a FREE valuation!

Our team is ready to help you sell your home for the highest possible price ASAP
Key Details
Sold Price $245,000
Property Type Single Family Home
Sub Type Single Family Residence
Listing Status Sold
Purchase Type For Sale
Square Footage 1,382 sqft
Price per Sqft $177
Subdivision Woodridge Estates
MLS Listing ID 100473132
Sold Date 01/23/25
Style Wood Frame
Bedrooms 3
Full Baths 2
HOA Y/N No
Originating Board Hive MLS
Year Built 2000
Lot Size 1.100 Acres
Acres 1.1
Lot Dimensions 49x217x125x179x152x53x148
Property Sub-Type Single Family Residence
Property Description
Charming 3br 2 ba home situated on a cul-de-sac lot in the quaint confines of Woodridge Estates. Spectacular kitchen that has been recently upgraded to include easy care LVP, tile backsplash, and SS appliances. Full laundry room! Spacious living room with soaring ceilings. Two gracious alternate bedrooms. Master suite has an adjoining bath with a soaking tub. Exterior amenities include an attached front entry double garage, fenced in backyard, as well as a wonderful storage shed with a roll up door. This home will not last long at this price.
Location
State NC
County Wayne
Community Woodridge Estates
Zoning CA
Direction US Hwy 117 N, Left on Hinnant Rd, Right on Nahunta Rd, Left on N Woodridge Dr, Left on Newberry Ct.
Location Details Mainland
Rooms
Other Rooms Shed(s)
Basement Crawl Space
Primary Bedroom Level Primary Living Area
Interior
Interior Features Ceiling Fan(s)
Heating Electric, Heat Pump
Cooling Central Air
Flooring Tile, Vinyl, Wood
Fireplaces Type None, Gas Log
Fireplace No
Appliance Stove/Oven - Gas, Refrigerator, Microwave - Built-In, Dishwasher
Laundry Inside
Exterior
Parking Features Attached, Concrete
Garage Spaces 2.0
Utilities Available Water Connected
Roof Type Architectural Shingle
Porch Deck
Building
Lot Description Cul-de-Sac Lot
Story 1
Entry Level One
Sewer Septic On Site
New Construction No
Schools
Elementary Schools Northwest
Middle Schools Norwayne
High Schools Charles Aycock
Others
Tax ID 2693902066
Acceptable Financing Cash, Conventional, FHA, USDA Loan, VA Loan
Listing Terms Cash, Conventional, FHA, USDA Loan, VA Loan
Special Listing Condition None
Read Less




