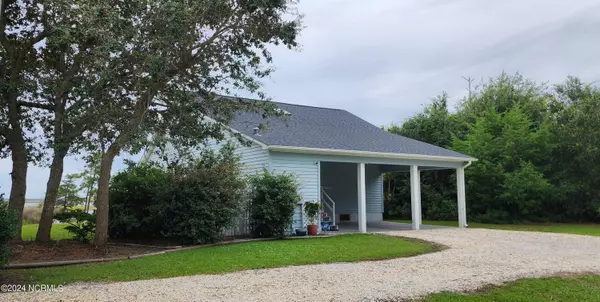For more information regarding the value of a property, please contact us for a free consultation.
190 Stacy Loop RD Stacy, NC 28581
Want to know what your home might be worth? Contact us for a FREE valuation!

Our team is ready to help you sell your home for the highest possible price ASAP
Key Details
Sold Price $495,000
Property Type Single Family Home
Sub Type Single Family Residence
Listing Status Sold
Purchase Type For Sale
Square Footage 1,474 sqft
Price per Sqft $335
Subdivision Not In Subdivision
MLS Listing ID 100465191
Sold Date 01/15/25
Style Wood Frame
Bedrooms 3
Full Baths 2
Half Baths 1
HOA Y/N No
Originating Board Hive MLS
Year Built 1995
Annual Tax Amount $1,159
Lot Size 2.360 Acres
Acres 2.36
Lot Dimensions 111 X 719 X irregular
Property Sub-Type Single Family Residence
Property Description
Exceptional views of the Core Sound from Stacy to Cape Lookout. This well built home features direct water frontage, privacy, expansive water views, detached garage, and a 36 X 35 deck surrounding the swimming pool. The property is on the ridge in Stacy and is highlighted by beautiful native vegetation. The open layout with extensive water views offer a unique perspective with insight to one of the few remaining Outstanding Resource Waters. The home has three nice sized bedrooms, two full and a half baths, utility area, attached carport, detached garage, private dock, outside shower, storm shutters, security system, skylights, and plenty of storage. The roof was installed in 2024. Culligan water softener in 2022. The yard has good slope for drainage.
Location
State NC
County Carteret
Community Not In Subdivision
Zoning County
Direction Highway 70 to Stacy. Turn right on Stacy Loop Rd.
Location Details Mainland
Rooms
Other Rooms Shed(s)
Basement Crawl Space
Primary Bedroom Level Primary Living Area
Interior
Interior Features Foyer, Bookcases, Master Downstairs, Ceiling Fan(s), Skylights, Eat-in Kitchen, Walk-In Closet(s)
Heating Gas Pack, Propane
Cooling Central Air
Flooring LVT/LVP, Tile, Vinyl, Wood
Fireplaces Type None
Fireplace No
Appliance Water Softener, Refrigerator, Range
Laundry Hookup - Dryer, Washer Hookup
Exterior
Exterior Feature Shutters - Functional, Outdoor Shower
Parking Features Additional Parking, Garage Door Opener, Off Street
Garage Spaces 2.0
Carport Spaces 2
Pool Above Ground
Waterfront Description Deeded Water Access,Deeded Waterfront,Salt Marsh,Sound Side
View Marsh View, Sound View
Roof Type Composition
Porch Deck, Porch
Building
Lot Description Level, Wetlands
Story 2
Entry Level One and One Half
Sewer Septic On Site
Water Well
Structure Type Shutters - Functional,Outdoor Shower
New Construction No
Schools
Elementary Schools Atlantic
Middle Schools Down East
High Schools East Carteret
Others
Tax ID 747003247831000
Acceptable Financing Cash, Conventional, FHA, USDA Loan, VA Loan
Listing Terms Cash, Conventional, FHA, USDA Loan, VA Loan
Special Listing Condition None
Read Less




