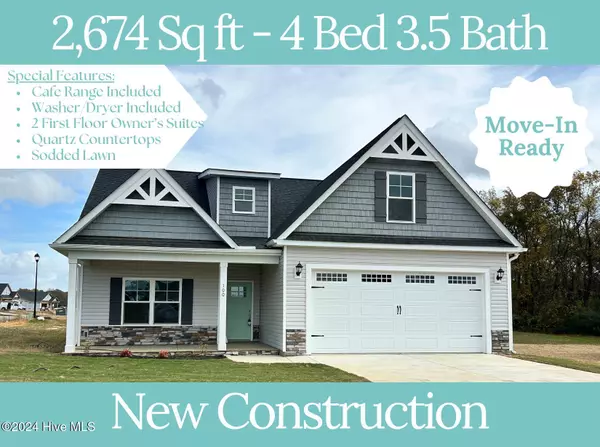For more information regarding the value of a property, please contact us for a free consultation.
100 Baileys PL Pikeville, NC 27863
Want to know what your home might be worth? Contact us for a FREE valuation!

Our team is ready to help you sell your home for the highest possible price ASAP
Key Details
Sold Price $384,500
Property Type Single Family Home
Sub Type Single Family Residence
Listing Status Sold
Purchase Type For Sale
Square Footage 2,674 sqft
Price per Sqft $143
Subdivision Creeks Edge
MLS Listing ID 100473987
Sold Date 01/10/25
Style Wood Frame
Bedrooms 4
Full Baths 3
Half Baths 1
HOA Fees $350
HOA Y/N Yes
Originating Board Hive MLS
Year Built 2024
Lot Size 0.380 Acres
Acres 0.38
Lot Dimensions 110x150x85x125
Property Sub-Type Single Family Residence
Property Description
NEW CONSTRUCTION and MOVE-IN READY! This is a TRULY SPECIAL NEW HOME boasting 2,674 SF of BEAUTIFULLY DESIGNED SPACE with 4 BEDROOMS, 3.5 BATHS, LOFT, and BONUS ROOM! This unique FLOOR PLAN offers TWO OWNER'S SUITES ON THE MAIN FLOOR, making it perfect for a range of lifestyles. The heart of the home is a LARGE ISLAND KITCHEN with QUARTZ COUNTERTOPS and an upgraded CAFÉ RANGE, seamlessly flowing into an OPEN FLOOR PLAN with STUNNING TRIM WORK surrounding the BUILT-IN FIREPLACE.
Step outside to enjoy COVERED FRONT AND BACK PORCHES and a NICELY LANDSCAPED CORNER LOT with a SODDED FRONT LAWN. Additional conveniences include a SPACIOUS LAUNDRY ROOM complete with a WASHER, DRYER, and SINK, as well as a 2-CAR GARAGE.
MOVE-IN READY and located for EASY ACCESS—just MINUTES TO GOLDSBORO and a quick commute to WILSON or RALEIGH. Plus, with an ACCEPTABLE OFFER , the builder is offering GENEROUS CREDITS! Don't miss out on this AMAZING OPPORTUNITY—schedule your tour today!
ASK ABOUT OUR BUILDER INCENTIVES! Get Your Closing Costs Paid!
Location
State NC
County Wayne
Community Creeks Edge
Zoning res
Direction take Wayne Memorial road - away from downtown to Left on Antioch Road cross over Big Daddy's and Creek's Edge will be down on your right
Location Details Mainland
Rooms
Primary Bedroom Level Primary Living Area
Interior
Interior Features Foyer, Mud Room, Solid Surface, In-Law Floorplan, Kitchen Island, Master Downstairs, 9Ft+ Ceilings, Ceiling Fan(s), Pantry, Walk-in Shower, Eat-in Kitchen, Walk-In Closet(s)
Heating Electric, Heat Pump
Cooling Central Air
Flooring Carpet, Laminate, Vinyl
Appliance Washer, Stove/Oven - Electric, Range, Microwave - Built-In, Dryer, Dishwasher
Laundry Hookup - Dryer, Washer Hookup, Inside
Exterior
Parking Features Attached, Covered, Concrete, Garage Door Opener, Lighted, On Site
Garage Spaces 2.0
Roof Type Shingle
Porch Open, Covered, Porch
Building
Lot Description Corner Lot, Open Lot
Story 2
Entry Level One and One Half,Two
Foundation Slab
Sewer Septic On Site
Water Municipal Water
New Construction Yes
Schools
Elementary Schools Northeast
Middle Schools Norwayne
High Schools Charles Aycock
Others
Tax ID 3633352648
Acceptable Financing Cash, Conventional, FHA, USDA Loan, VA Loan
Listing Terms Cash, Conventional, FHA, USDA Loan, VA Loan
Special Listing Condition None
Read Less




