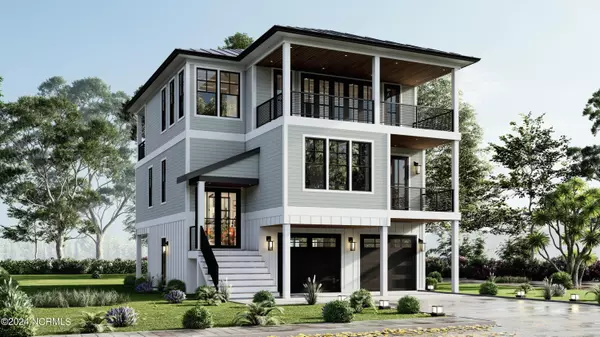For more information regarding the value of a property, please contact us for a free consultation.
588 Sheldrake CT Beaufort, NC 28516
Want to know what your home might be worth? Contact us for a FREE valuation!

Our team is ready to help you sell your home for the highest possible price ASAP
Key Details
Sold Price $1,500,000
Property Type Single Family Home
Sub Type Single Family Residence
Listing Status Sold
Purchase Type For Sale
Square Footage 2,910 sqft
Price per Sqft $515
Subdivision Beau Coast
MLS Listing ID 100438932
Sold Date 11/21/24
Style Wood Frame
Bedrooms 5
Full Baths 4
Half Baths 1
HOA Fees $1,548
HOA Y/N Yes
Originating Board North Carolina Regional MLS
Year Built 2024
Annual Tax Amount $994
Lot Size 0.510 Acres
Acres 0.51
Lot Dimensions irregular
Property Description
Welcome to the Peninsula at Beau Coast that has all the amenities available all while being tucked away in a private, secluded neighborhood. This new construction 3 story reverse floor plan includes 5 bedrooms, 4.5 bathrooms, elevator, fireplace, LVP flooring throughout, gourmet kitchen with custom wood cabinets, built-ins in living area, and much more. This property is just a short bike ride to downtown Beaufort. Come see all that this community has to offer. This home is scheduled to be complete in winter of 2024!
Location
State NC
County Carteret
Community Beau Coast
Zoning Residential
Direction Highway 70 E to Beaufort. Turn right on Highway 101 toward downtown. Merge right onto Live Oak, turn left on Lennoxville, turn left on Leonda, left on Avocet, turn right on Sheldrake.
Location Details Mainland
Rooms
Basement None
Primary Bedroom Level Non Primary Living Area
Interior
Interior Features Whole-Home Generator, Bookcases, Kitchen Island, Elevator, 9Ft+ Ceilings, Ceiling Fan(s), Pantry, Reverse Floor Plan, Walk-in Shower, Wet Bar, Eat-in Kitchen, Walk-In Closet(s)
Heating Heat Pump, Fireplace(s), Electric, Propane
Cooling Central Air
Flooring LVT/LVP, Tile
Fireplaces Type Gas Log
Fireplace Yes
Window Features DP50 Windows
Appliance Vent Hood, Stove/Oven - Gas, Refrigerator, Ice Maker, Dishwasher
Laundry Inside
Exterior
Exterior Feature Shutters - Board/Hurricane, Irrigation System, Gas Logs
Garage Attached
Garage Spaces 2.0
Pool None
Waterfront No
Waterfront Description None
View River
Roof Type Architectural Shingle,Metal
Porch Covered, Patio, Porch
Building
Lot Description Cul-de-Sac Lot
Story 3
Entry Level Three Or More
Foundation Slab
Sewer Municipal Sewer
Water Municipal Water
Structure Type Shutters - Board/Hurricane,Irrigation System,Gas Logs
New Construction Yes
Schools
Elementary Schools Beaufort
Middle Schools Beaufort
High Schools East Carteret
Others
Tax ID 731617019652000
Acceptable Financing Cash, Conventional
Listing Terms Cash, Conventional
Special Listing Condition None
Read Less

GET MORE INFORMATION




