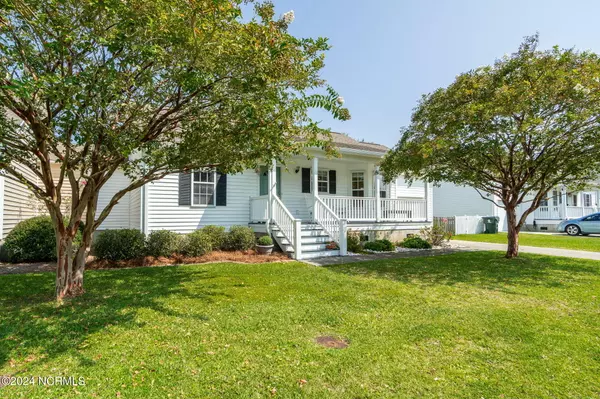For more information regarding the value of a property, please contact us for a free consultation.
104 Beaufort WALK Beaufort, NC 28516
Want to know what your home might be worth? Contact us for a FREE valuation!

Our team is ready to help you sell your home for the highest possible price ASAP
Key Details
Sold Price $385,000
Property Type Single Family Home
Sub Type Single Family Residence
Listing Status Sold
Purchase Type For Sale
Square Footage 1,048 sqft
Price per Sqft $367
Subdivision Beaufort Walk
MLS Listing ID 100470587
Sold Date 11/20/24
Style Wood Frame
Bedrooms 2
Full Baths 2
HOA Y/N No
Originating Board North Carolina Regional MLS
Year Built 2005
Annual Tax Amount $1,713
Lot Size 5,663 Sqft
Acres 0.13
Lot Dimensions 61 x 91 x 61 x 91
Property Description
A great opportunity to own a lovely home in Beaufort just 2 blocks from Taylor's Creek and Front Street! Neat as a pin inside and out - with a sunny Southern Exposure to enjoy the breezes from your front porch rocking chairs! Stunning heart pine floors in this 2 bedroom 2 bath single story cottage. Lots of natural light, very comfortable home with an open living floor plan. Attached single car garage plus a back deck to enjoy your spacious back yard - great for anyone who likes to garden! Small community on a cul-de-sac, no through traffic. No HOA, no monthly dues! Less than a mile to the public boat ramp, a wonderful location to walk, bike or ride a golf cart to downtown Beaufort. Close to restaurants, museums, shopping, schools, golf and everything that the Town of Beaufort has to offer. Perfect for someone seeking a laid-back coastal lifestyle. Experience the charm of Beaufort right at your doorstep! Call today to preview this wonderful home!
Location
State NC
County Carteret
Community Beaufort Walk
Zoning TR
Direction From Front Street Turn left onto Ocean Street and left onto Beaufort Walk. House is on the right.
Location Details Mainland
Rooms
Other Rooms Storage
Basement Crawl Space
Primary Bedroom Level Primary Living Area
Interior
Interior Features Master Downstairs, Ceiling Fan(s), Pantry
Heating Electric, Heat Pump
Cooling Central Air
Flooring Carpet, Vinyl, Wood
Fireplaces Type None
Fireplace No
Window Features Blinds
Appliance Washer, Refrigerator, Microwave - Built-In, Dryer, Dishwasher, Cooktop - Electric
Laundry In Garage
Exterior
Garage On Site, Paved
Garage Spaces 1.0
Waterfront No
Roof Type Shingle
Porch Covered, Deck, Porch
Building
Lot Description Interior Lot
Story 1
Entry Level One
Sewer Municipal Sewer
Water Municipal Water
New Construction No
Schools
Elementary Schools Beaufort
Middle Schools Beaufort
High Schools East Carteret
Others
Tax ID 730507699425000
Acceptable Financing Cash, Conventional
Listing Terms Cash, Conventional
Special Listing Condition None
Read Less

GET MORE INFORMATION




