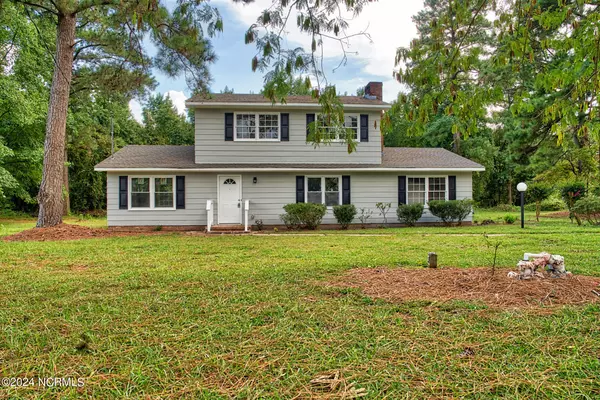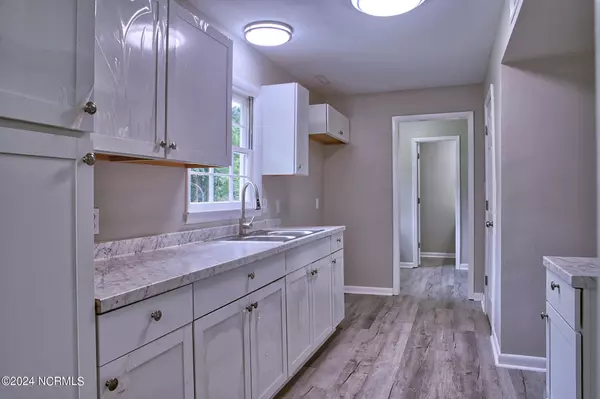For more information regarding the value of a property, please contact us for a free consultation.
106 Monica CIR Dudley, NC 28333
Want to know what your home might be worth? Contact us for a FREE valuation!

Our team is ready to help you sell your home for the highest possible price ASAP
Key Details
Sold Price $187,000
Property Type Single Family Home
Sub Type Single Family Residence
Listing Status Sold
Purchase Type For Sale
Square Footage 1,792 sqft
Price per Sqft $104
Subdivision Wellwood Estates
MLS Listing ID 100464311
Sold Date 11/13/24
Bedrooms 3
Full Baths 1
Half Baths 1
HOA Y/N No
Originating Board North Carolina Regional MLS
Year Built 1971
Annual Tax Amount $883
Lot Size 0.610 Acres
Acres 0.61
Lot Dimensions 44x172x205x190
Property Description
New renovated 3 bedroom 1.5 bath home in the quiet city of Dudley. Come see the new LVP flooring, carpet, countertops, and move. NEW ROOF August 2024. Updated HVAC. Great room as well as a separate living space that can be used as an office, playroom, whatever the heart desires. Formal dining area. All 3 bedrooms are upstairs. You do not want to miss this opportunity!!! Get it before it's gone Cross listed on LPMLS
Location
State NC
County Wayne
Community Wellwood Estates
Zoning OH
Direction From Durham Lake Rd. Then, turn left/right to Lorease Dr and turn left to Monica Dr, House is in front.
Location Details Mainland
Rooms
Primary Bedroom Level Non Primary Living Area
Interior
Interior Features Ceiling Fan(s)
Heating Heat Pump, Electric
Flooring LVT/LVP, Carpet
Appliance None
Laundry Hookup - Dryer, Washer Hookup
Exterior
Garage Unpaved
Pool None
Utilities Available Community Water Available
Waterfront No
Waterfront Description None
Roof Type See Remarks
Porch None
Building
Lot Description Cul-de-Sac Lot
Story 2
Entry Level Two
Foundation Slab
New Construction No
Schools
Elementary Schools Brogden Primary
Middle Schools Brogden
High Schools Southern Wayne
Others
Tax ID 02h11083001019a
Acceptable Financing Cash, Conventional, FHA, USDA Loan, VA Loan
Listing Terms Cash, Conventional, FHA, USDA Loan, VA Loan
Special Listing Condition None
Read Less

GET MORE INFORMATION




