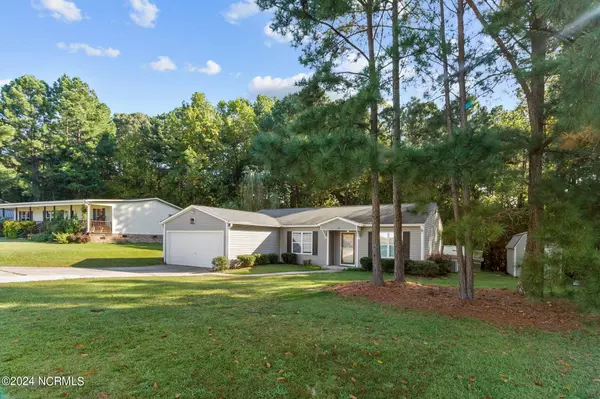For more information regarding the value of a property, please contact us for a free consultation.
185 Jamestown DR Spring Lake, NC 28390
Want to know what your home might be worth? Contact us for a FREE valuation!

Our team is ready to help you sell your home for the highest possible price ASAP
Key Details
Sold Price $255,000
Property Type Single Family Home
Sub Type Single Family Residence
Listing Status Sold
Purchase Type For Sale
Square Footage 1,581 sqft
Price per Sqft $161
MLS Listing ID 100470120
Sold Date 11/12/24
Style Wood Frame
Bedrooms 3
Full Baths 2
HOA Y/N No
Originating Board North Carolina Regional MLS
Year Built 2014
Annual Tax Amount $1,357
Lot Size 0.422 Acres
Acres 0.42
Lot Dimensions 78x189x21x123x152
Property Description
Welcome to this charming ranch-style home featuring an attached two-car garage, vinyl siding, on a slab foundation. Inside, you'll find a welcoming foyer leading to an open living/dining/kitchen area with LVP flooring, electric fireplace and ceiling fans throughout. The eat-in kitchen boasts granite countertops, a range, microwave, and pantry for ample storage. The split floor plan has the primary bedroom on the garage side of the home, offering dual closets and a walk-in shower. The guest rooms have a guest bath with tub/shower. Additional highlights include vaulted ceilings, split attic with scuttle access and pull-down attic stairs in the garage. Enjoy the sunroom with additional storage, conveniently located off the eat-in-kitchen. The outdoor relaxation on the patio, overlooking your wooded backyard. If you need more storage and like to garden, the shed and greenhouse will be perfect for you. This home is the perfect blend of comfort and modern living—schedule your showing today!
*Some photos are virtually staged.
Location
State NC
County Harnett
Community Other
Zoning RA-20M
Direction To get to 185 Jamestown Dr, Spring Lake, NC 28390, start by heading north on NC-210/NC-24 toward Spring Lake. Continue on NC-210 for about 3 miles, then turn left onto Ray Road. Follow Ray Road for about 2 miles, and turn right onto Jamestown Drive. Continue for a short distance, and you will reach 185 Jamestown Drive on the left-hand side.
Location Details Mainland
Rooms
Other Rooms Shed(s), Greenhouse
Basement None
Primary Bedroom Level Primary Living Area
Interior
Interior Features Foyer, Vaulted Ceiling(s), Ceiling Fan(s), Pantry, Walk-in Shower, Eat-in Kitchen, Walk-In Closet(s)
Heating Electric, Heat Pump
Cooling Central Air, Wall/Window Unit(s)
Flooring LVT/LVP, Carpet, Vinyl
Window Features Blinds
Appliance Washer, Stove/Oven - Electric, Refrigerator, Range, Microwave - Built-In, Dryer, Dishwasher
Laundry In Hall
Exterior
Garage Attached
Garage Spaces 2.0
Pool None
Waterfront No
Roof Type Shingle
Porch Patio
Building
Story 1
Entry Level One
Foundation Slab
Sewer Municipal Sewer
Water Municipal Water
New Construction No
Schools
Elementary Schools Other
Middle Schools Overhills Middle School
High Schools Overhills High School
Others
Tax ID 01050501 0300 73
Acceptable Financing Cash, Conventional, FHA, USDA Loan, VA Loan
Listing Terms Cash, Conventional, FHA, USDA Loan, VA Loan
Special Listing Condition None
Read Less

GET MORE INFORMATION




