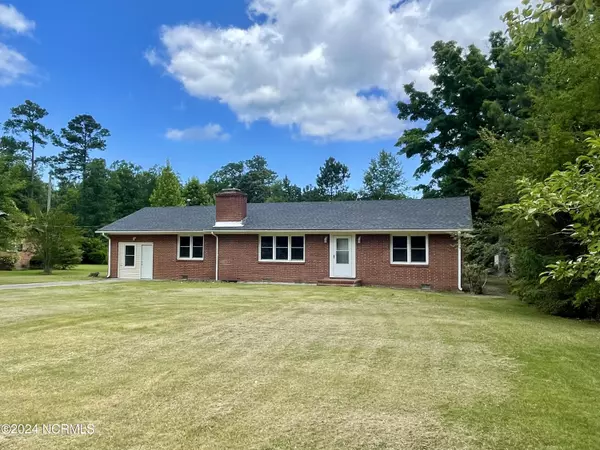For more information regarding the value of a property, please contact us for a free consultation.
113 Quail DR Plymouth, NC 27962
Want to know what your home might be worth? Contact us for a FREE valuation!

Our team is ready to help you sell your home for the highest possible price ASAP
Key Details
Sold Price $220,000
Property Type Single Family Home
Sub Type Single Family Residence
Listing Status Sold
Purchase Type For Sale
Square Footage 2,158 sqft
Price per Sqft $101
Subdivision Creekside
MLS Listing ID 100454599
Sold Date 11/08/24
Style Wood Frame
Bedrooms 3
Full Baths 3
HOA Y/N No
Originating Board North Carolina Regional MLS
Year Built 1960
Lot Size 0.494 Acres
Acres 0.49
Lot Dimensions 112' x 215' approx
Property Description
Discover this charming 3-bedroom, 3-bathroom brick ranch home in the heart of Plymouth, NC. With a new roof and windows, this property radiates charm and delight. The beautiful new kitchen boasts granite countertops, stainless steel appliances (including a built-in microwave), and LVP flooring. The spacious dining area seamlessly connects to the kitchen, perfect for gatherings.
The living room features an open fireplace hearth and is bathed in natural sunlight, creating a warm and inviting atmosphere. Conveniently located close to shopping, grocery stores, and dining, this home offers both comfort and convenience. With city water and sewer, this is a must-see property. Don't miss your opportunity to call this delightful home your own!
Location
State NC
County Washington
Community Creekside
Zoning SFR
Direction Take US Hwy 64 East from Williamston to Plymouth. Take a left onto Creekside Dr. Take another left onto Quail Dr. Property is on the right.
Location Details Mainland
Rooms
Other Rooms Barn(s)
Basement Crawl Space
Primary Bedroom Level Primary Living Area
Interior
Interior Features Foyer
Heating Heat Pump, Electric
Cooling Central Air
Flooring LVT/LVP, Tile
Window Features Thermal Windows
Appliance Vent Hood, Stove/Oven - Electric, Refrigerator, Microwave - Built-In, Dishwasher
Laundry Hookup - Dryer, In Hall, Washer Hookup
Exterior
Garage Concrete, Off Street, On Site
Waterfront No
Roof Type Architectural Shingle
Porch Open, Covered, Porch
Building
Lot Description Level, Open Lot
Story 1
Entry Level One
Foundation Brick/Mortar
Sewer Municipal Sewer
Water Municipal Water
New Construction No
Schools
Elementary Schools Pines Elementary
Middle Schools Washington County Middle
High Schools Washington County High
Others
Tax ID 6777.06-28-5127
Acceptable Financing Cash, Conventional, FHA, VA Loan
Listing Terms Cash, Conventional, FHA, VA Loan
Special Listing Condition None
Read Less

GET MORE INFORMATION




