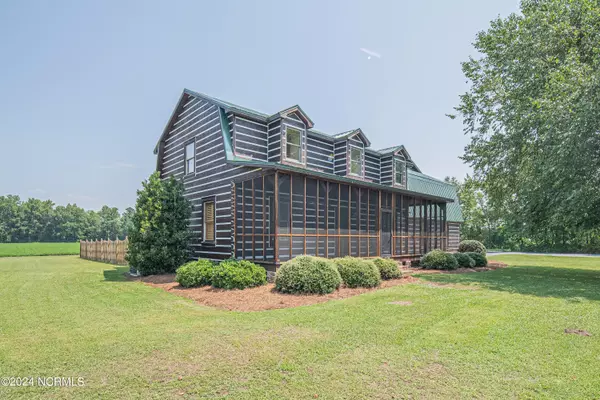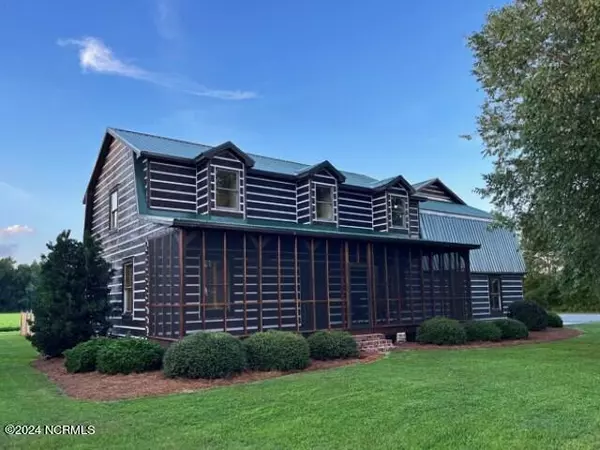For more information regarding the value of a property, please contact us for a free consultation.
1739 Haddock RD Winterville, NC 28590
Want to know what your home might be worth? Contact us for a FREE valuation!

Our team is ready to help you sell your home for the highest possible price ASAP
Key Details
Sold Price $610,000
Property Type Single Family Home
Sub Type Single Family Residence
Listing Status Sold
Purchase Type For Sale
Square Footage 3,940 sqft
Price per Sqft $154
Subdivision Not In Subdivision
MLS Listing ID 100457041
Sold Date 11/06/24
Style Wood Frame
Bedrooms 3
Full Baths 3
Half Baths 1
HOA Y/N No
Originating Board North Carolina Regional MLS
Year Built 2000
Lot Size 1.180 Acres
Acres 1.18
Lot Dimensions 190x225x216.13x226.51
Property Description
Enjoy country living at its finest only a few miles outside the city limits of Greenville, North Carolina. A 3,900 square foot log home sitting on just over one acre of land. The home is surrounded by farmland and horse pastures and within one of the most popular school districts in the county. This house has 3 bedrooms, 3 1/2 baths, (one jacuzzi tub), electric HVAC, 2 gas log fireplaces, Plantation shutters throughout, hardwood floors, stone tile, on demand hot water heater, 2 garages with finished rooms over each. Screened in front porch and back porch that deliver great views. Plenty of space over the garages to use for office, recreation or storage. The outside of this special home has been completely restored recently and is move in ready. Bonus: A little bit of eastern North Carolina history can be found inside at the two fireplace mantles. The brick on both are handmade Silas Lucas bricks made at his Kiln in Wilson NC before the turn of the 19th century. The mantles are from a home built in the mid 1850's in Halifax County, NC.
Location
State NC
County Pitt
Community Not In Subdivision
Zoning R
Direction County Home Road to Haddock Road. Home is on the left.
Location Details Mainland
Rooms
Other Rooms Second Garage
Basement Crawl Space
Primary Bedroom Level Primary Living Area
Interior
Interior Features Mud Room, Master Downstairs, Ceiling Fan(s)
Heating Electric, Heat Pump
Cooling Central Air
Fireplaces Type Gas Log
Fireplace Yes
Window Features Blinds
Exterior
Garage Concrete, On Site
Garage Spaces 4.0
Carport Spaces 2
Waterfront No
Roof Type Metal
Porch Porch, Screened
Building
Story 2
Entry Level Two
Sewer Septic On Site
Water Municipal Water
New Construction No
Schools
Elementary Schools Chicod
Middle Schools Chicod
High Schools D H Conley
Others
Tax ID 61444
Acceptable Financing Cash, Conventional, FHA, USDA Loan, VA Loan
Listing Terms Cash, Conventional, FHA, USDA Loan, VA Loan
Special Listing Condition None
Read Less

GET MORE INFORMATION




