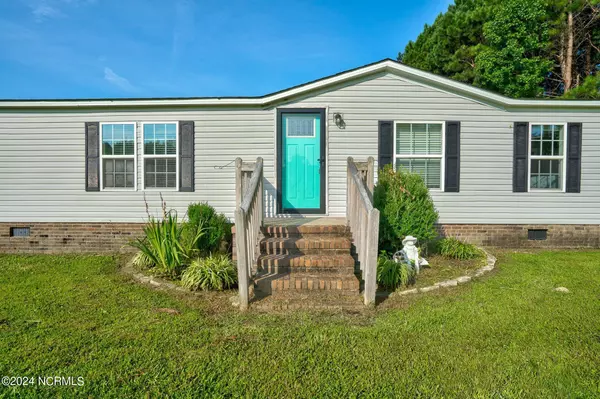For more information regarding the value of a property, please contact us for a free consultation.
7018 Race Track RD Castalia, NC 27816
Want to know what your home might be worth? Contact us for a FREE valuation!

Our team is ready to help you sell your home for the highest possible price ASAP
Key Details
Sold Price $245,000
Property Type Manufactured Home
Sub Type Manufactured Home
Listing Status Sold
Purchase Type For Sale
Square Footage 2,079 sqft
Price per Sqft $117
Subdivision Not In Subdivision
MLS Listing ID 100458227
Sold Date 11/05/24
Style Wood Frame
Bedrooms 4
Full Baths 2
HOA Y/N No
Originating Board North Carolina Regional MLS
Year Built 2002
Annual Tax Amount $744
Lot Size 1.520 Acres
Acres 1.52
Lot Dimensions 1.52
Property Sub-Type Manufactured Home
Property Description
Discover the allure of this meticulously cared-for home, offering a harmonious blend of space and comfort. With 4 bedrooms, 2 full baths, and a dedicated office, there's ample room for everyone to thrive. Entertain and unwind on the expansive deck or take a refreshing dip in the inviting pool, perfect for creating cherished family memories. Nestled on an impressive 1.5-acre lot, this property promises privacy and room to roam. The added bonus of a substantial 24x24 workshop caters to hobbyists and entrepreneurs alike. Don't delay—this exceptional opportunity won't stay on the market for long. Seize your chance to call this remarkable property home sweet home!
Location
State NC
County Nash
Community Not In Subdivision
Direction Take NC 581 N towards Lancaster Store Rd. Turn right onto Lancaster Store Rd. Turn right onto Race Track Rd. Home is on the right.
Location Details Mainland
Rooms
Other Rooms Workshop
Basement Crawl Space
Primary Bedroom Level Primary Living Area
Interior
Interior Features None, Kitchen Island, Master Downstairs, Pantry, Walk-In Closet(s)
Heating Electric, Heat Pump
Cooling Central Air
Flooring LVT/LVP, Carpet
Fireplaces Type None
Fireplace No
Appliance Stove/Oven - Electric, Dishwasher
Laundry Hookup - Dryer, Washer Hookup, Inside
Exterior
Parking Features Gravel, Unpaved
Garage Spaces 2.0
Carport Spaces 2
Pool Above Ground
Roof Type Architectural Shingle
Porch Deck
Building
Story 1
Entry Level One
Sewer Septic On Site
Water Well
New Construction No
Schools
Elementary Schools Red Oak
Middle Schools Red Oak
High Schools Northern Nash
Others
Tax ID 033996
Acceptable Financing Cash, Conventional, FHA, VA Loan
Listing Terms Cash, Conventional, FHA, VA Loan
Special Listing Condition None
Read Less




