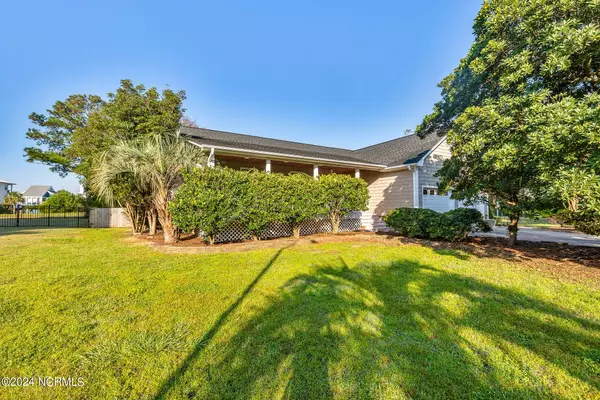For more information regarding the value of a property, please contact us for a free consultation.
8120 Lakeview DR Wilmington, NC 28412
Want to know what your home might be worth? Contact us for a FREE valuation!

Our team is ready to help you sell your home for the highest possible price ASAP
Key Details
Sold Price $505,000
Property Type Single Family Home
Sub Type Single Family Residence
Listing Status Sold
Purchase Type For Sale
Square Footage 1,985 sqft
Price per Sqft $254
Subdivision The Cape
MLS Listing ID 100469120
Sold Date 10/29/24
Style Wood Frame
Bedrooms 3
Full Baths 2
Half Baths 1
HOA Fees $770
HOA Y/N Yes
Originating Board North Carolina Regional MLS
Year Built 1986
Annual Tax Amount $1,405
Lot Size 0.282 Acres
Acres 0.28
Lot Dimensions 84x147x88x140
Property Description
Welcome to 8120 Lakeview Drive, a beautifully refreshed home that effortlessly blends modern upgrades with classic charm. Recent updates include fresh paint throughout, stylish new light fixtures, elegant bathroom vanities, a brand-new dishwasher, a brand new stove, and two new garage doors and openers! The home also features an additional wall oven and built-in microwave.
For your peace of mind, the home has a newer roof and the crawlspace has been recently treated, featuring a new vapor barrier and dehumidifier, ensuring a dry and healthy environment.
Step outside to discover your private oasis! Enjoy the serene screened-in porch, perfect for morning coffee or evening relaxation. The expansive deck is ideal for entertaining guests, while the plunge pool offers a refreshing retreat during warm summer days.
Don't miss the chance to make this exceptional property your new home. Schedule a showing today and experience the perfect combination of comfort and style at 8120 Lakeview Drive!
Location
State NC
County New Hanover
Community The Cape
Zoning R-15
Direction Carolina Beach Rd South to right turn into The Cape. Follow Cape Blvd through roundabout to stop sign. Make a left, house is second on the right.
Location Details Mainland
Rooms
Other Rooms Shed(s)
Basement Crawl Space
Primary Bedroom Level Primary Living Area
Ensuite Laundry Hookup - Dryer, Laundry Closet, Washer Hookup
Interior
Interior Features Kitchen Island, Master Downstairs, Vaulted Ceiling(s), Ceiling Fan(s), Pantry, Walk-in Shower, Walk-In Closet(s)
Laundry Location Hookup - Dryer,Laundry Closet,Washer Hookup
Heating Heat Pump, Electric
Flooring LVT/LVP
Fireplaces Type None
Fireplace No
Appliance Wall Oven, Stove/Oven - Electric, Refrigerator, Microwave - Built-In, Disposal, Dishwasher
Laundry Hookup - Dryer, Laundry Closet, Washer Hookup
Exterior
Garage Off Street
Garage Spaces 2.0
Pool In Ground
Waterfront No
Roof Type Shingle
Porch Deck, Patio, Porch, Screened
Parking Type Off Street
Building
Story 1
Entry Level One
Sewer Municipal Sewer
Water Municipal Water
New Construction No
Schools
Elementary Schools Carolina Beach
Middle Schools Murray
High Schools Ashley
Others
Tax ID R08410-002-022-000
Acceptable Financing Cash, Conventional, FHA, VA Loan
Listing Terms Cash, Conventional, FHA, VA Loan
Special Listing Condition None
Read Less

GET MORE INFORMATION




