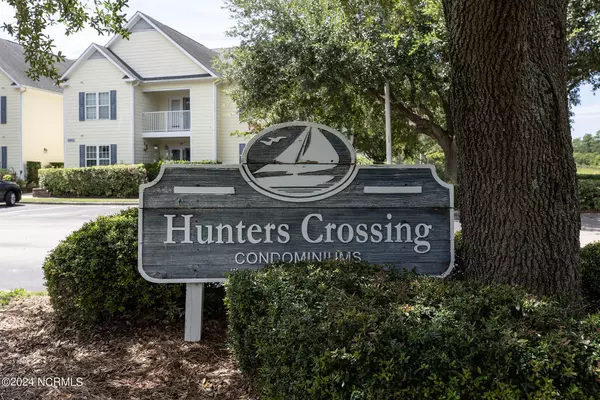For more information regarding the value of a property, please contact us for a free consultation.
5002 Hunters TRL #5 Wilmington, NC 28405
Want to know what your home might be worth? Contact us for a FREE valuation!

Our team is ready to help you sell your home for the highest possible price ASAP
Key Details
Sold Price $245,000
Property Type Condo
Sub Type Condominium
Listing Status Sold
Purchase Type For Sale
Square Footage 1,376 sqft
Price per Sqft $178
Subdivision Hunters Crossing
MLS Listing ID 100462789
Sold Date 10/08/24
Style Steel Frame
Bedrooms 3
Full Baths 2
HOA Fees $2,580
HOA Y/N Yes
Originating Board North Carolina Regional MLS
Year Built 2001
Annual Tax Amount $1,308
Property Description
Don't miss this beautifully renovated 3BD/2BA condo! This 2nd-story unit is move-in ready. Upgrades include new cabinets, granite counters, appliances, fixtures, flooring, and paint.
Unit has ample storage with exterior storage closet, W/D closet, pantry, master walk-in closet, and linen closet. A private balcony, electric fireplace, 2 assigned prkg spaces, pool, and community security top off the amenities.
Condo is centrally-located. Drive, bus, or walk to Target shopping center, Costco, or the post-office within minutes.
Unit has 1-year transferable HVAC service contract.
Make this condo your family home or investment property!
Location
State NC
County New Hanover
Community Hunters Crossing
Zoning Single Fam Att
Direction College Road to Ringo Drive at Corning and Costco. Right on Hunters to end of the street. On left. From Market Street, Turn on Lennon Drive, past Post Office, left at Stop Sign on to Hunters Trail, Condo is located on 2nd floor of 3rd building.
Location Details Mainland
Rooms
Primary Bedroom Level Primary Living Area
Interior
Interior Features Master Downstairs, Ceiling Fan(s), Furnished, Pantry, Walk-In Closet(s)
Heating Electric, Heat Pump
Cooling Central Air
Flooring LVT/LVP, Carpet
Appliance Stove/Oven - Electric, Refrigerator, Range, Dryer, Dishwasher
Laundry Laundry Closet
Exterior
Garage Assigned
Pool In Ground
Waterfront No
Roof Type Architectural Shingle
Building
Story 2
Entry Level Two
Foundation Slab
Sewer Municipal Sewer
Water Municipal Water
New Construction No
Schools
Elementary Schools College Park
Middle Schools Noble
High Schools New Hanover
Others
Tax ID R04900-001-026-012
Acceptable Financing Cash, Conventional, USDA Loan, VA Loan
Listing Terms Cash, Conventional, USDA Loan, VA Loan
Special Listing Condition None
Read Less

GET MORE INFORMATION




