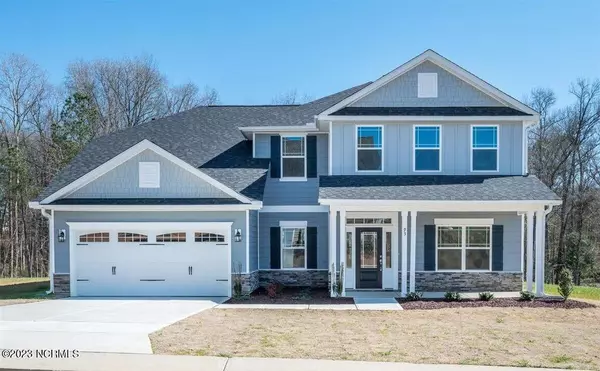For more information regarding the value of a property, please contact us for a free consultation.
380 Copper Creek DR Winterville, NC 28590
Want to know what your home might be worth? Contact us for a FREE valuation!

Our team is ready to help you sell your home for the highest possible price ASAP
Key Details
Sold Price $456,550
Property Type Single Family Home
Sub Type Single Family Residence
Listing Status Sold
Purchase Type For Sale
Square Footage 3,629 sqft
Price per Sqft $125
Subdivision Copper Creek
MLS Listing ID 100419174
Sold Date 09/19/24
Style Wood Frame
Bedrooms 5
Full Baths 3
Half Baths 1
HOA Fees $300
HOA Y/N Yes
Originating Board North Carolina Regional MLS
Year Built 2023
Lot Size 0.350 Acres
Acres 0.35
Lot Dimensions See Plat Map
Property Description
This home is under construction.
Our very popular 3320 plan features a 2 story family room open to the kitchen and includes a first floor master with large walk in closet, master en-suite with garden tub/walk in shower. There is a formal dining room, breakfast nook and large laundry room on the first floor. Dining room has beautiful columns and opens up to the kitchen with upgraded appliances, large pantry, granite tops and corner island. This home includes 3 additional bedrooms and large bonus or 5th BR(with closet) upstairs. This makes a great mutil-generational home. Copper Creek is in close distance to dining, shopping, and entertainment. All pictures are from another listing of the same home in another community. The estimated timeline for completion of this home is July 2024. This is a spec home and all colors and upgrades have been selected.
Location
State NC
County Pitt
Community Copper Creek
Zoning R12.5
Direction - From Greenville, take S Memorial Drive towards Winterville. - Take a right on Reedy Branch Road (near Aldi) -Turn right on Copper Creek Drive
Location Details Mainland
Rooms
Basement None
Primary Bedroom Level Primary Living Area
Interior
Interior Features Foyer, Solid Surface, Kitchen Island, Master Downstairs, Tray Ceiling(s), Ceiling Fan(s), Pantry, Walk-in Shower, Eat-in Kitchen, Walk-In Closet(s)
Heating Fireplace Insert, Electric, Forced Air
Cooling Central Air
Flooring Carpet, Laminate, Vinyl
Window Features Thermal Windows
Laundry Inside
Exterior
Garage On Street, Concrete
Garage Spaces 2.0
Pool None
Waterfront No
Waterfront Description None
Roof Type Architectural Shingle
Accessibility None
Porch Patio
Building
Story 2
Entry Level Two
Foundation Slab
Sewer Municipal Sewer
Water Municipal Water
New Construction Yes
Schools
Elementary Schools Creekside
Middle Schools A. G. Cox
Others
Tax ID 380 Copper Creek Drive
Acceptable Financing Cash, Conventional, FHA, USDA Loan, VA Loan
Listing Terms Cash, Conventional, FHA, USDA Loan, VA Loan
Special Listing Condition None
Read Less

GET MORE INFORMATION




