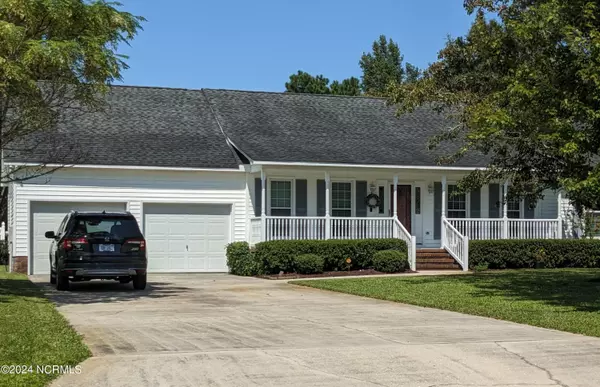For more information regarding the value of a property, please contact us for a free consultation.
1212 Potomac CT Wilmington, NC 28411
Want to know what your home might be worth? Contact us for a FREE valuation!

Our team is ready to help you sell your home for the highest possible price ASAP
Key Details
Sold Price $445,000
Property Type Single Family Home
Sub Type Single Family Residence
Listing Status Sold
Purchase Type For Sale
Square Footage 2,150 sqft
Price per Sqft $206
Subdivision Brittany Woods
MLS Listing ID 100463594
Sold Date 09/27/24
Style Wood Frame
Bedrooms 3
Full Baths 2
HOA Y/N No
Originating Board North Carolina Regional MLS
Year Built 1990
Annual Tax Amount $1,460
Lot Size 0.414 Acres
Acres 0.41
Lot Dimensions 105x175x105x175
Property Description
Welcome to this beautifully maintained three-bedroom, two-bath home located in the highly desirable neighborhood of Brittany Woods. The inviting front porch is the perfect area to relax in your rocking chairs. Step inside and find a spacious Foyer looking into an inviting large living space with a vaulted ceiling. The dining room has acacia wood floors and is an ideal area for gathering with family and friends. The updated kitchen offers newer appliances, quartz countertops, custom cabinets, porcelain tile floors and a cozy dining area with bay window for your morning coffee and casual meals. Check out primary bedroom it's a wonderful size with two closets and the remodeled en suite bath offering dual sinks and beautiful shower area. You will be surprised at how large the finished room over garage is! The screened porch 15x13 is perfect for entertaining or relaxing overlooking beautiful, landscaped yard and fully fenced backyard. The 2-car garage features many storage cabinets and a wash sink. If you're searching for a home that offers both style and functionality, look no further. A very established subdivision and No HOA or city taxes.
Location
State NC
County New Hanover
Community Brittany Woods
Zoning R-15
Direction North College/140 Rd take exit 420B then right at the traffic light onto Murrayville Rd about 2 miles down, turn right on Brittany Woods Rd, then left on Creek Ridge, right on Luray Dr, left on Potomac, home on right
Location Details Mainland
Rooms
Basement Crawl Space
Primary Bedroom Level Primary Living Area
Interior
Interior Features Foyer, Vaulted Ceiling(s), Ceiling Fan(s), Pantry, Eat-in Kitchen
Heating Heat Pump, Electric
Cooling Central Air
Flooring Carpet, Wood, See Remarks
Window Features Blinds
Appliance Stove/Oven - Electric, Refrigerator, Microwave - Built-In, Disposal, Dishwasher
Laundry Inside
Exterior
Exterior Feature Irrigation System
Garage Concrete, Garage Door Opener
Garage Spaces 2.0
Waterfront No
Roof Type Shingle
Porch Porch, Screened
Building
Story 1
Entry Level One and One Half
Sewer Municipal Sewer
Water Municipal Water
Structure Type Irrigation System
New Construction No
Schools
Elementary Schools Murrayville
Middle Schools Trask
High Schools Laney
Others
Tax ID R03511-005-006-000
Acceptable Financing Cash, Conventional, FHA, VA Loan
Listing Terms Cash, Conventional, FHA, VA Loan
Special Listing Condition None
Read Less

GET MORE INFORMATION




