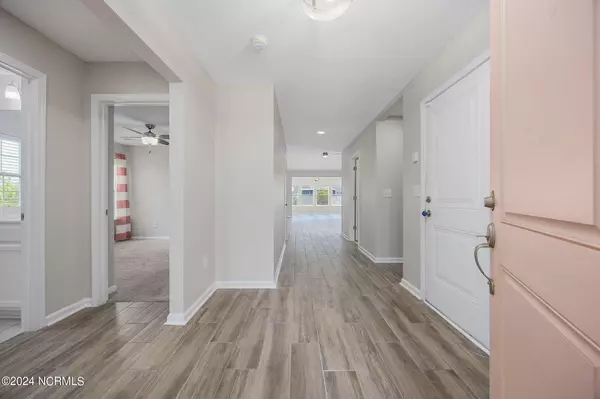For more information regarding the value of a property, please contact us for a free consultation.
936 Harwick CT SW Ocean Isle Beach, NC 28469
Want to know what your home might be worth? Contact us for a FREE valuation!

Our team is ready to help you sell your home for the highest possible price ASAP
Key Details
Sold Price $402,000
Property Type Single Family Home
Sub Type Single Family Residence
Listing Status Sold
Purchase Type For Sale
Square Footage 2,245 sqft
Price per Sqft $179
Subdivision Chatham Glenn
MLS Listing ID 100453637
Sold Date 09/25/24
Style Wood Frame
Bedrooms 4
Full Baths 2
HOA Fees $1,164
HOA Y/N Yes
Originating Board North Carolina Regional MLS
Year Built 2019
Lot Size 10,019 Sqft
Acres 0.23
Lot Dimensions 33x173x137x110
Property Description
Welcome to your dream home in Chatham Glenn. As you enter the foyer you are greeted with porcelain wood-like tile planks that are found through out living room, kitchen, dining room, and sun room. The kitchen is a chef's delight, boasting upgraded cabinets, stainless steel appliances, a pantry, a large island, and stunning Viatera Quartz countertops. The primary suite is found on the first floor and features trey ceiling, a spacious walk-in closet, and a huge bathroom. Upstairs, you'll find a large fourth bedroom that could also serve as a theater room, home office, or craft room. The backyard is an outdoor paradise, featuring a screened-in porch, an extended patio, and an oversized fenced-in yard with a 6-foot privacy fence. Conveniently located just 6 miles from the nearest beach, you can start your mornings relaxing in the sand and spend your afternoons at the neighborhood pool. This freshly painted home has been well cared for and awaits the new owners. Take advantage of this opportunity and schedule your private showing today.
Location
State NC
County Brunswick
Community Chatham Glenn
Zoning CLD
Direction Turn onto Chatham Dr, right onto Harwick Ct, and home with be on the left.
Location Details Mainland
Rooms
Primary Bedroom Level Primary Living Area
Interior
Interior Features Foyer, Master Downstairs, Tray Ceiling(s), Ceiling Fan(s), Eat-in Kitchen
Heating Electric, Heat Pump
Cooling Central Air
Fireplaces Type None
Fireplace No
Window Features Storm Window(s)
Laundry Hookup - Dryer, Washer Hookup, Inside
Exterior
Garage Attached, Paved
Garage Spaces 2.0
Waterfront No
Roof Type Architectural Shingle
Porch Screened
Building
Lot Description Cul-de-Sac Lot
Story 2
Entry Level Two
Foundation Slab
Sewer Municipal Sewer
Water Municipal Water
New Construction No
Schools
Elementary Schools Union
Middle Schools Shallotte
High Schools West Brunswick
Others
Tax ID 227nc020
Acceptable Financing Cash, Conventional, VA Loan
Listing Terms Cash, Conventional, VA Loan
Special Listing Condition None
Read Less

GET MORE INFORMATION




