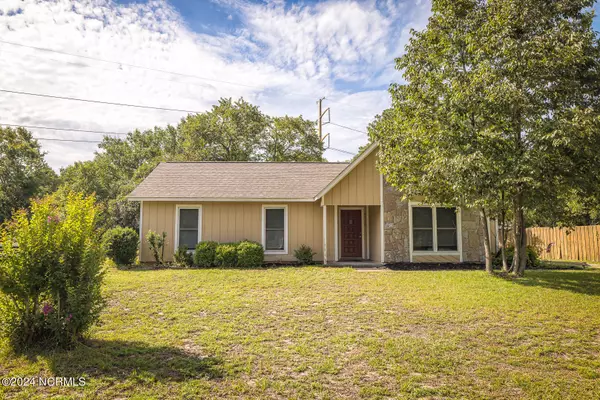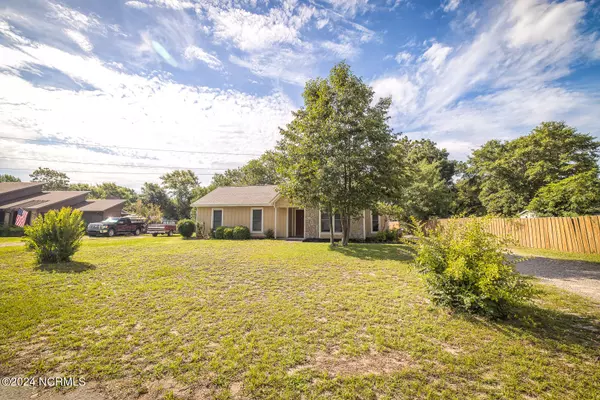For more information regarding the value of a property, please contact us for a free consultation.
5536 Eagles Nest DR Wilmington, NC 28409
Want to know what your home might be worth? Contact us for a FREE valuation!

Our team is ready to help you sell your home for the highest possible price ASAP
Key Details
Sold Price $346,000
Property Type Single Family Home
Sub Type Single Family Residence
Listing Status Sold
Purchase Type For Sale
Square Footage 1,270 sqft
Price per Sqft $272
Subdivision Eagles Nest
MLS Listing ID 100457094
Sold Date 09/23/24
Style Wood Frame
Bedrooms 3
Full Baths 2
HOA Y/N No
Originating Board North Carolina Regional MLS
Year Built 1981
Lot Size 0.506 Acres
Acres 0.51
Lot Dimensions 85x257x110x212
Property Description
3 bedroom, 2 bath home in the very desirable neighborhood of Eagles Nest! Over 1/2 acre lot that is amazing WITH a wired garage in the backyard and plenty of room to store your boat or other recreational toys! Large living room with wood-burning fireplace, nice dining area, spacious kitchen. Primary bedroom has a sliding glass door to the backyard. Extremely spacious laundry/utility room! Newer roof (2018), newer windows, newer LVP floors and newer countertops in kitchen. Refrigerator, washer and dryer remain. Great location close to the beaches, UNCW, shopping, downtown and in a great school district! No HOA dues. Also could be a great investment property potential with excellent tenants in place on a month-to-month basis.
Location
State NC
County New Hanover
Community Eagles Nest
Zoning R-15
Direction Masonboro Loop Road to Beasley. Right onto Eagles Nest. Home on left
Location Details Mainland
Rooms
Primary Bedroom Level Primary Living Area
Interior
Interior Features Master Downstairs, Ceiling Fan(s)
Heating Electric, Forced Air
Cooling Central Air
Flooring LVT/LVP
Window Features Blinds
Appliance Washer, Stove/Oven - Electric, Refrigerator, Dryer, Dishwasher
Laundry Inside
Exterior
Exterior Feature None
Garage On Site
Garage Spaces 1.0
Waterfront No
Roof Type Shingle
Porch Patio
Building
Story 1
Entry Level One
Foundation Slab
Sewer Municipal Sewer
Water Municipal Water
Structure Type None
New Construction No
Schools
Elementary Schools Holly Tree
Middle Schools Roland Grise
High Schools Hoggard
Others
Tax ID R06612-001-005-000
Acceptable Financing Cash, FHA, VA Loan
Listing Terms Cash, FHA, VA Loan
Special Listing Condition None
Read Less

GET MORE INFORMATION




