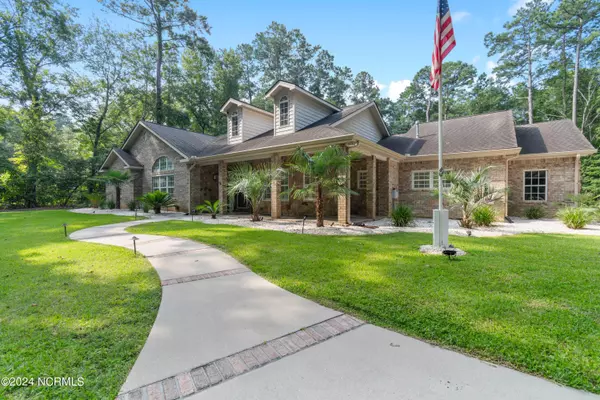For more information regarding the value of a property, please contact us for a free consultation.
18 Pinewood DR Calabash, NC 28467
Want to know what your home might be worth? Contact us for a FREE valuation!

Our team is ready to help you sell your home for the highest possible price ASAP
Key Details
Sold Price $641,500
Property Type Single Family Home
Sub Type Single Family Residence
Listing Status Sold
Purchase Type For Sale
Square Footage 3,034 sqft
Price per Sqft $211
Subdivision Carolina Shores
MLS Listing ID 100460020
Sold Date 09/20/24
Style Wood Frame
Bedrooms 4
Full Baths 2
Half Baths 1
HOA Fees $300
HOA Y/N Yes
Originating Board North Carolina Regional MLS
Year Built 2002
Annual Tax Amount $2,798
Lot Size 1.350 Acres
Acres 1.35
Lot Dimensions 220X376X160X273
Property Description
Are you looking for a bright, stunning, well-maintained CUSTOM home? How about 1.35 ACRES IN A GREAT LOCATION? If Yes, THIS IS THE HOME FOR YOU! Welcome to 3,034 square feet of natural light, style, and functional comfort.
The curb appeal and privacy are apparent as you arrive, with mature trees, landscaping, palm trees, large driveway (ample parking), & custom lighting at night. Entering the front door, you are welcomed by a gorgeous custom storage bench accented by a shiplap wall. Stepping down to the living room, you are embraced by high ceilings and a well-lit, airy, comfortable space. Look in any direction to see charm and attention to detail, from the stone (gas) fireplace and custom shelving with cabinets to the double sets of French doors leading you out back. The open, galley kitchen has TONS of cabinets and features granite countertops, stainless appliances, a custom island, side by side refrigerator, & double wall oven. As you head through the bedrooms & bathrooms, it's impossible not to take in the natural light and character each room emits. You will see just how much closet space this home has! Head back to the living room, step through the French doors, and you come to the covered back patio - featuring hardwired, motorized, retractable screens. An entertainer's dream, this relaxing outdoor space feels like you've stepped into your own private resort! Beyond the covered patio, the pool and lounge area spans over 2,500 sq ft. This impressive space includes custom lighting for exceptional evening & nighttime ambiance.
The outdoor retreat continues with a large, landscaped and fenced yard that includes a zip line, playground, and more for your kids & grandkids to create memories! 18 Pinewood Drive sets itself apart from the rest with amenities that add comfort, convenience, & safety, including clear, acrylic hurricane protection panels, 3-car garage with epoxy floors, a large, floored attic for added storage, & more. Come see this one-of-a-kind home!
Location
State NC
County Brunswick
Community Carolina Shores
Zoning R-15
Direction Head west on US-17 S / Ocean Hwy W toward Leach Trail Make a U-turn to stay on US-17 N / Ocean Hwy W 0.3 mi Turn right onto Emerson Bay Rd 0.1 mi Turn right onto Persimmon Rd SW 0.4 mi Turn left onto Sunfield Dr 0.1 mi Turn right onto Pinewood Dr 0.3 mi Arrive at 18 Pinewood Drive
Location Details Mainland
Rooms
Other Rooms Shed(s)
Primary Bedroom Level Primary Living Area
Interior
Interior Features Foyer, Bookcases, Kitchen Island, Master Downstairs, 9Ft+ Ceilings, Vaulted Ceiling(s), Ceiling Fan(s), Pantry, Walk-in Shower, Eat-in Kitchen, Walk-In Closet(s)
Heating Electric, Heat Pump
Cooling Central Air
Flooring Carpet, Laminate, Tile
Window Features Blinds
Appliance See Remarks, Washer, Wall Oven, Refrigerator, Microwave - Built-In, Dryer, Double Oven, Disposal, Dishwasher, Cooktop - Electric, Convection Oven
Laundry Inside
Exterior
Exterior Feature Shutters - Board/Hurricane, Irrigation System
Garage Concrete, Garage Door Opener, On Site
Garage Spaces 3.0
Pool In Ground
Waterfront No
Waterfront Description None
Roof Type Composition
Porch Covered, Patio, Porch, Screened
Building
Lot Description Level
Story 1
Entry Level One
Foundation Slab
Sewer Municipal Sewer
Water Municipal Water
Structure Type Shutters - Board/Hurricane,Irrigation System
New Construction No
Schools
Elementary Schools Jessie Mae Monroe
Middle Schools Shallotte
High Schools West Brunswick
Others
Tax ID 2411b026
Acceptable Financing Cash, Conventional
Listing Terms Cash, Conventional
Special Listing Condition None
Read Less

GET MORE INFORMATION




