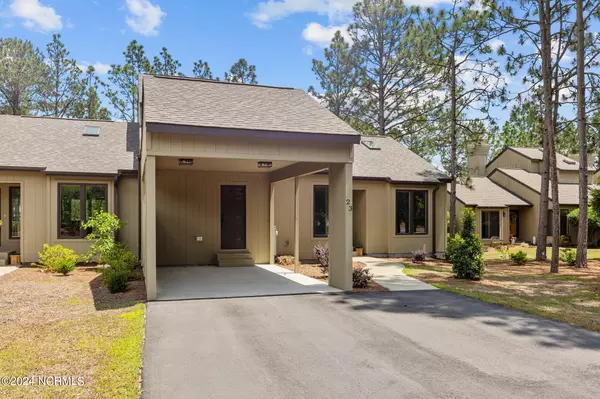For more information regarding the value of a property, please contact us for a free consultation.
23 Lake Pinehurst Villas RD Pinehurst, NC 28374
Want to know what your home might be worth? Contact us for a FREE valuation!

Our team is ready to help you sell your home for the highest possible price ASAP
Key Details
Sold Price $714,000
Property Type Townhouse
Sub Type Townhouse
Listing Status Sold
Purchase Type For Sale
Square Footage 3,219 sqft
Price per Sqft $221
Subdivision Lake Pinehurst Villas
MLS Listing ID 100452880
Sold Date 09/10/24
Style Wood Frame
Bedrooms 4
Full Baths 4
HOA Fees $3,360
HOA Y/N Yes
Originating Board North Carolina Regional MLS
Year Built 2024
Property Description
Luxurious New Construction Townhouse with Lake Pinehurst Views
Discover 23 Lake Pinehurst Villas Road, Pinehurst, NC, an impressive new construction end-unit townhouse offering exceptional comfort and style across three levels. This beautifully designed home features 4 bedrooms, 4 full baths, and a versatile bonus room suitable for a bedroom, craft room, or office.
Main Level: Sophistication and PracticalityThe main level showcases an open floor plan with high 10 ft vaulted ceilings and abundant natural light. The gourmet kitchen is equipped with premium Zline appliances, including a 6-burner dual fuel gas range, a stainless steel hood, wine refrigerator, built-in oven, microwave, dishwasher, and refrigerator. This culinary space flows seamlessly into the spacious living room and eat-in area, which opens through expansive wall-to-wall sliding doors to a back deck with picturesque lake views. The sleek gas fireplace adds a cozy ambiance without overshadowing the stunning scenery. This level also includes the primary bedroom with an ensuite bath and private balcony, an additional bedroom, a full bath, and a convenient laundry room.
Upper Level: Peaceful RetreatUpstairs, a large guest bedroom awaits with its own full bathroom and a private balcony, offering serene and scenic views of Lake Pinehurst.
Lower Level: Flexible Living SpaceThe walk-out basement level offers a second full kitchen with GE Profile Appliances and a custom breakfast bar, ideal for entertaining or multi-generational living. This level also includes two additional rooms, a full bath with a tub, a storage room, and access to a covered porch.
Additional Features: Additional Features
-Open floor plan with custom selections and skylight
-Breathtaking lake views from multiple vantage points
-Three balconies and one covered porch
-Attached carport
-Cedar-lined closets
-Bathrooms with curb-less, frameless showers, Delta faucets, and Bluetooth speakers
-Flush-mounted oversized ceiling lights and solid wood doors
-8" block firewall insulated on both sides for soundproofing
-Lake Pinehurst Villas HOA provides a lock-and-leave lifestyle
-Prime location located just minutes from the historic Village of Pinehurst, Town of Southern Pines, and Pinehurst Country Club & Resort, this home offers easy access to world-class golf courses, restaurants, shopping, schools, and the top-ranked First Health of The Carolinas Moore Regional Hospital.
Experience the perfect blend of luxury, comfort, and tranquility at 23 Lake Pinehurst Villas Road. Schedule your private tour today to explore this unique property!
This property is available to all qualified buyers without regard to race, color, religion, national origin, sex, familial status, or disability.
Location
State NC
County Moore
Community Lake Pinehurst Villas
Zoning R MF
Direction **When using Google Maps the road shows up as Pinehurst Villas Road** GIS has the road named Lake Pinehurst Villas Road. From NC-5 Turn onto Linden Rd Turn right onto Burning Tree Rd Turn right onto Pinehurst Villas Turn left to stay on Pinehurst Villas Townhome is on the right.
Location Details Mainland
Rooms
Basement Finished, Full, Exterior Entry
Primary Bedroom Level Primary Living Area
Interior
Interior Features In-Law Floorplan, Master Downstairs, 2nd Kitchen, 9Ft+ Ceilings, Ceiling Fan(s), Walk-in Shower
Heating Electric, Heat Pump, Propane
Cooling Central Air
Flooring LVT/LVP
Fireplaces Type Gas Log
Fireplace Yes
Appliance Wall Oven, Vent Hood, Stove/Oven - Gas, Refrigerator, Range, Microwave - Built-In, Disposal, Dishwasher, Cooktop - Gas
Laundry Inside
Exterior
Garage Covered, Paved
Waterfront No
Waterfront Description None
View Lake
Roof Type Architectural Shingle
Porch Covered, Patio, Porch
Building
Lot Description Dead End
Story 3
Entry Level Three Or More
Foundation See Remarks
Sewer Municipal Sewer
Water Municipal Water
New Construction Yes
Schools
Elementary Schools Pinehurst Elementary
Middle Schools Southern Middle
High Schools Pinecrest High
Others
Tax ID 00051621
Acceptable Financing Cash, Conventional, FHA, VA Loan
Listing Terms Cash, Conventional, FHA, VA Loan
Special Listing Condition None
Read Less

GET MORE INFORMATION




