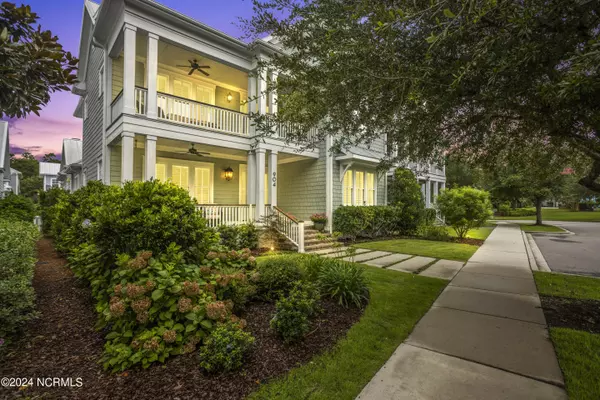For more information regarding the value of a property, please contact us for a free consultation.
904 Striking Island DR Wilmington, NC 28403
Want to know what your home might be worth? Contact us for a FREE valuation!

Our team is ready to help you sell your home for the highest possible price ASAP
Key Details
Sold Price $1,310,000
Property Type Single Family Home
Sub Type Single Family Residence
Listing Status Sold
Purchase Type For Sale
Square Footage 3,963 sqft
Price per Sqft $330
Subdivision Autumn Hall
MLS Listing ID 100457745
Sold Date 09/09/24
Style Wood Frame
Bedrooms 5
Full Baths 5
Half Baths 1
HOA Fees $2,340
HOA Y/N Yes
Originating Board North Carolina Regional MLS
Year Built 2019
Annual Tax Amount $7,620
Lot Size 5,663 Sqft
Acres 0.13
Lot Dimensions 51x110
Property Description
This exquisite residence features 5 spacious bedrooms and 5.5 luxurious baths, offering ample space and comfort for your family. The main level boasts a serene master suite, half bath and a private guest suite with full bath, perfect for hosting guests. Upstairs, you'll find three additional bedrooms, each with its own bath, and a cozy family room for relaxation.
The open-concept living area is perfect for entertaining, with a gourmet kitchen that will delight any chef. Step outside to enjoy the double front porches with breathtaking lake views or unwind in the screened porch with a cozy fireplace. Nestled on a quiet one-way street, this home offers a peaceful retreat while being conveniently located near parks, walking trails, and all the amenities Autumn Hall has to offer. Don't miss this opportunity to own a piece of paradise!
Location
State NC
County New Hanover
Community Autumn Hall
Zoning MX
Direction from Eastwood Road, right onto Dungannon Blvd, through traffic circle, right on, left on Striking Island, home is the second one on the right.
Location Details Mainland
Rooms
Basement Crawl Space
Primary Bedroom Level Primary Living Area
Interior
Interior Features Solid Surface, Whole-Home Generator, Kitchen Island, Master Downstairs, 9Ft+ Ceilings, Ceiling Fan(s), Pantry, Walk-in Shower, Walk-In Closet(s)
Heating Electric, Heat Pump
Cooling Central Air, Zoned
Flooring Carpet, Wood
Fireplaces Type Gas Log
Fireplace Yes
Window Features Blinds
Appliance Vent Hood, Stove/Oven - Gas, Refrigerator, Humidifier/Dehumidifier, Disposal, Dishwasher
Laundry Hookup - Dryer, Washer Hookup
Exterior
Exterior Feature Irrigation System
Garage Attached, Additional Parking, Concrete
Garage Spaces 2.0
Utilities Available Community Water, Natural Gas Connected
Waterfront Yes
Waterfront Description None
View Pond
Roof Type Metal
Porch Open, Covered, Patio, Porch, Screened
Building
Story 2
Entry Level Two
Sewer Community Sewer
Structure Type Irrigation System
New Construction No
Schools
Elementary Schools College Park
Middle Schools Williston
High Schools New Hanover
Others
Tax ID R05000-004-129-000
Acceptable Financing Cash, Conventional
Listing Terms Cash, Conventional
Special Listing Condition Entered as Sale Only
Read Less

GET MORE INFORMATION




