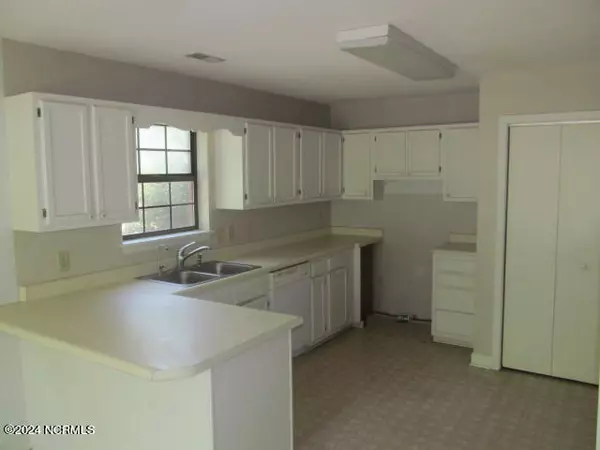For more information regarding the value of a property, please contact us for a free consultation.
3410 Bethel RD Wilmington, NC 28409
Want to know what your home might be worth? Contact us for a FREE valuation!

Our team is ready to help you sell your home for the highest possible price ASAP
Key Details
Sold Price $341,000
Property Type Single Family Home
Sub Type Single Family Residence
Listing Status Sold
Purchase Type For Sale
Square Footage 1,517 sqft
Price per Sqft $224
Subdivision Eagles Nest
MLS Listing ID 100457976
Sold Date 09/06/24
Style Wood Frame
Bedrooms 3
Full Baths 2
HOA Y/N No
Originating Board North Carolina Regional MLS
Year Built 1986
Lot Size 0.400 Acres
Acres 0.4
Lot Dimensions 95x168x118x170
Property Description
Three bed, two bath ranch style home located in Eagles Nest subdivison. Welcome your guests on the cover front porch. Gather around the fireplace featured in the living room. Kitchen with ample white cabinets, pantry and dining area. Primary bedroom with walk in closet. Entertain on the deck or cool off in the inground pool. One car garage. Equal Housing Opportunity. Property owned by US Dept. of HUD [381-785673]. FHA UI (uninsured), Subject to Appraisal. 203K eligible. Seller makes no representations or warranties as to property condition. Sold as is.
Location
State NC
County New Hanover
Community Eagles Nest
Zoning R-15
Direction From Wilmington - E US 76/Oleander, right on Pine Grove Rd., right on Beasley Rd., right on Eagles Nest Drive, right on Bethel, home on left.
Location Details Mainland
Rooms
Other Rooms Shed(s)
Basement None
Primary Bedroom Level Primary Living Area
Interior
Interior Features Master Downstairs, Ceiling Fan(s), Pantry, Walk-In Closet(s)
Heating Electric, Forced Air
Cooling Central Air
Flooring Vinyl, See Remarks
Appliance Dishwasher
Laundry In Kitchen
Exterior
Garage Concrete, Off Street
Garage Spaces 1.0
Pool In Ground
Waterfront No
Roof Type Shingle
Porch Porch
Building
Lot Description See Remarks
Story 1
Entry Level One
Foundation Slab
Sewer Municipal Sewer
Water Municipal Water
New Construction No
Schools
Elementary Schools Holly Tree
Middle Schools Roland Grise
High Schools Hoggard
Others
Tax ID R06612-011-001-000
Acceptable Financing Cash, Conventional
Listing Terms Cash, Conventional
Special Listing Condition REO
Read Less

GET MORE INFORMATION




