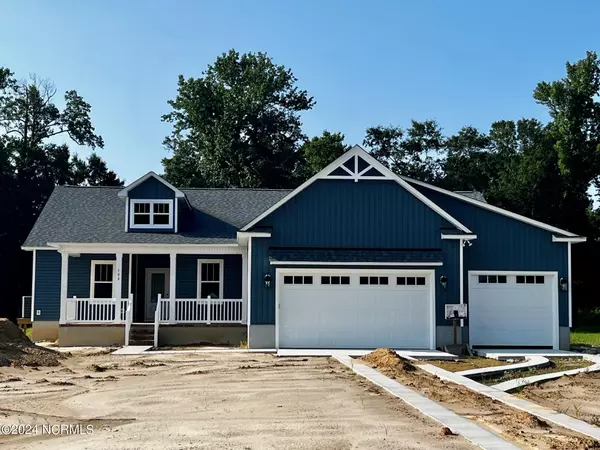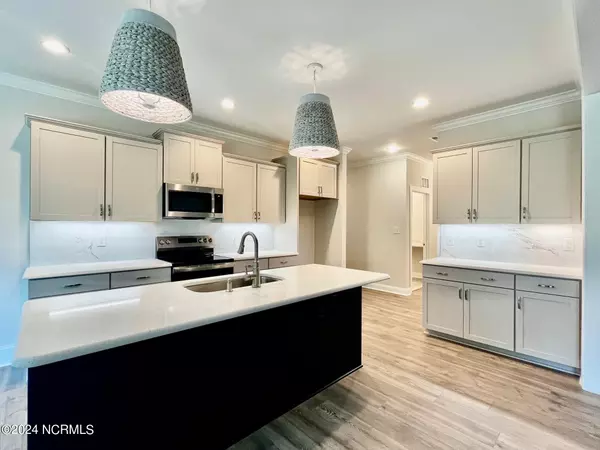For more information regarding the value of a property, please contact us for a free consultation.
108 Ridgeline DR Beaufort, NC 28516
Want to know what your home might be worth? Contact us for a FREE valuation!

Our team is ready to help you sell your home for the highest possible price ASAP
Key Details
Sold Price $469,900
Property Type Single Family Home
Sub Type Single Family Residence
Listing Status Sold
Purchase Type For Sale
Square Footage 2,146 sqft
Price per Sqft $218
Subdivision Tracy Grove
MLS Listing ID 100461176
Sold Date 09/05/24
Style Wood Frame
Bedrooms 3
Full Baths 2
HOA Fees $140
HOA Y/N Yes
Originating Board North Carolina Regional MLS
Year Built 2024
Lot Size 0.970 Acres
Acres 0.97
Lot Dimensions 110x388x110x385
Property Description
Welcome to your new sanctuary in the heart of Beaufort! This exquisite ranch by Watermark Homes blends comfort and elegance on a spacious lot. The airy open concept design connects the kitchen, breakfast nook, and living areas, creating the perfect space for gatherings. The chef's kitchen features an eat-at island, granite countertops, and a stylish tile backsplash. The luxurious master suite offers a spa-like bath with granite counters and a beautifully tiled shower. With two additional bedrooms, and a covered rear porch overlooking the tranquil backyard, this home is perfect for both entertaining and relaxing.
Location
State NC
County Carteret
Community Tracy Grove
Zoning RES
Direction From Morehead, Take Hwy 70E and continue on Beaufort Bypass, Turn L on N Harbor, Turn R on Travis, Turn R on Ridgeline
Location Details Mainland
Rooms
Primary Bedroom Level Primary Living Area
Interior
Interior Features Kitchen Island, Master Downstairs, Ceiling Fan(s), Pantry, Walk-in Shower, Walk-In Closet(s)
Heating Heat Pump, Electric
Flooring LVT/LVP, Carpet, Tile
Appliance Stove/Oven - Electric, Microwave - Built-In, Dishwasher
Laundry Inside
Exterior
Exterior Feature None
Garage Attached, Garage Door Opener
Garage Spaces 3.0
Waterfront No
Roof Type Shingle
Porch Covered, Porch
Building
Story 1
Entry Level One
Foundation Slab
Sewer Septic On Site
Water Municipal Water
Structure Type None
New Construction Yes
Schools
Elementary Schools Beaufort
Middle Schools Beaufort
High Schools East Carteret
Others
Tax ID 731701082270000
Acceptable Financing Cash, Conventional, VA Loan
Listing Terms Cash, Conventional, VA Loan
Special Listing Condition None
Read Less

GET MORE INFORMATION




