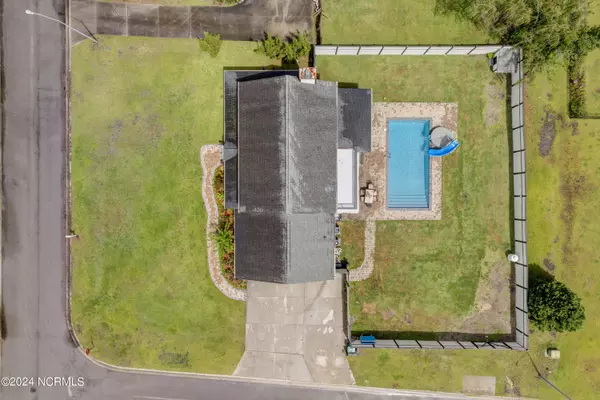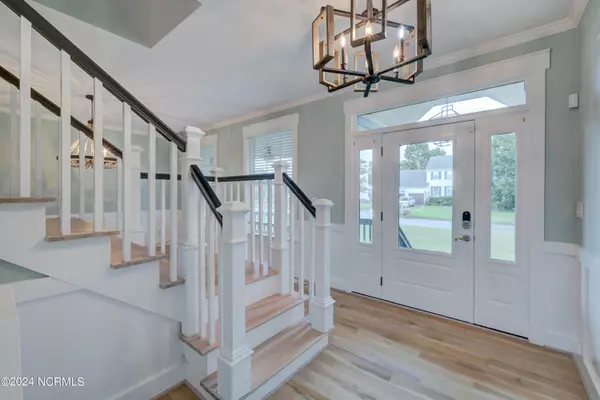For more information regarding the value of a property, please contact us for a free consultation.
922 Sheffield Drive Wilmington, NC 28411
Want to know what your home might be worth? Contact us for a FREE valuation!

Our team is ready to help you sell your home for the highest possible price ASAP
Key Details
Sold Price $570,000
Property Type Single Family Home
Sub Type Single Family Residence
Listing Status Sold
Purchase Type For Sale
Square Footage 2,838 sqft
Price per Sqft $200
Subdivision Brittany Woods
MLS Listing ID 100457899
Sold Date 08/28/24
Style Wood Frame
Bedrooms 4
Full Baths 2
Half Baths 1
HOA Y/N No
Originating Board North Carolina Regional MLS
Year Built 1997
Annual Tax Amount $1,994
Lot Size 0.424 Acres
Acres 0.42
Lot Dimensions 103X171X115X169
Property Description
Brittany Woods Large Corner Lot.
Here is your chance to live large on just under half an acre with NO HOA or city taxes! This stunning home, just under 3000 sq ft, showcases modern colonial flavor and offers a central location to schools, shopping, and beaches. Perfect for the modern family, it features 4-5 bedrooms and 2.5 bathrooms.
Updated with a modern farmhouse feel and coupled with style this home boasts an open floor plan with a living room, dining room, eat-in kitchen, and extra study/office/bedroom with private entrance, designated laundry area, and a bonus room over the garage that could be converted to a 5th bedroom! The spacious chef's kitchen has been enhanced with granite countertops and premium cabinets, including soft-close doors and drawers. The living room features a wood-burning fireplace and copious amounts of glass, showcasing the large, screened porch overlooking your private inground pool and backyard oasis.
Recent updates include new LVP flooring upstairs, new interior lighting and ceiling fans, new garage doors with a lifetime warranty, HVAC unit for the second floor replaced in 2023, and a new water heater. The exterior of the home and the fence is freshly painted and porch ceilings feature new tongue and groove wood.
The upstairs primary suite is a spacious retreat with an updated bathroom featuring a double vanity, soaking tub, and a luxury tiled shower. To top it off, the large walk-in closet offers access to an 8'X20' private balcony overlooking the pool and backyard.
This property also offers an attached 2-car garage with side street access and extra storage, a fenced yard with an in-ground heated pool, hot tub, and a resort-style waterfall and slide! If you are looking for a spacious home for a large family, this one's for you!
Location
State NC
County New Hanover
Community Brittany Woods
Zoning R-15
Direction From Gordon Rd, take Harris to right on Sheffield, house on the right on the corner of Eland & Sheffield
Location Details Mainland
Rooms
Basement Crawl Space, None
Primary Bedroom Level Non Primary Living Area
Interior
Interior Features Solid Surface, Ceiling Fan(s), Walk-in Shower, Walk-In Closet(s)
Heating Heat Pump, Electric
Cooling Zoned
Flooring LVT/LVP, Tile, Vinyl, Wood
Window Features Blinds
Laundry Laundry Chute, Inside
Exterior
Exterior Feature Irrigation System
Garage Concrete, Garage Door Opener
Garage Spaces 2.0
Pool In Ground
Waterfront No
Waterfront Description None
Roof Type Shingle
Porch Patio, Porch, Screened, Wrap Around
Building
Lot Description Corner Lot
Story 2
Sewer Municipal Sewer
Water Municipal Water
Structure Type Irrigation System
New Construction No
Others
Tax ID R03515-001-028-000
Acceptable Financing Cash, Conventional, FHA, VA Loan
Listing Terms Cash, Conventional, FHA, VA Loan
Special Listing Condition None
Read Less

GET MORE INFORMATION




