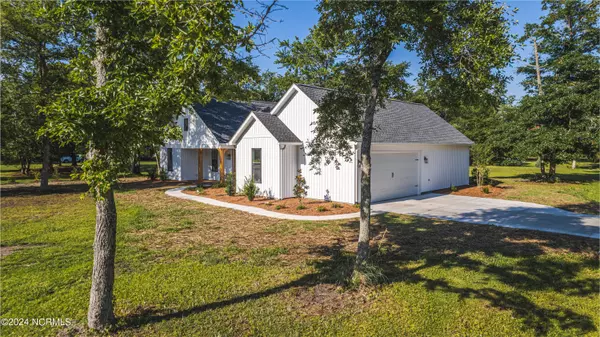For more information regarding the value of a property, please contact us for a free consultation.
1733 Sandalwood Drive SW Ocean Isle Beach, NC 28469
Want to know what your home might be worth? Contact us for a FREE valuation!

Our team is ready to help you sell your home for the highest possible price ASAP
Key Details
Sold Price $435,000
Property Type Single Family Home
Sub Type Single Family Residence
Listing Status Sold
Purchase Type For Sale
Square Footage 1,476 sqft
Price per Sqft $294
Subdivision Lake Tree Shores
MLS Listing ID 100449874
Sold Date 08/27/24
Style Wood Frame
Bedrooms 3
Full Baths 2
HOA Fees $748
HOA Y/N Yes
Originating Board North Carolina Regional MLS
Year Built 2024
Lot Size 0.460 Acres
Acres 0.46
Lot Dimensions 103x197x101x198
Property Description
Custom built 3 bedroom, 2 bath home on corner lot in quiet neighborhood of Lake Tree Shores. Featuring an open floor plan, unique coffered living room ceiling, beautiful white cabinets with gold fixtures, dark blue island, quartz countertops and pantry in the kitchen. With a split bedroom floor plan, the primary bedroom offers privacy to you. The en-suite has a walk-in, fully tiled shower. The primary walk-in closet has custom built-ins to enhance your organizational skills. The huge covered back porch, has a tongue and groove ceiling. Open the huge double sliding doors and relax with you favorite beverage or just enjoy nature at it's finest. This patio can easily be screened in. Lake Tree Shores subdivision is a great neighborhood with low HOA'S, Pool and Clubhouse, private streets freshly repaved. Close to both Ocean Isle Beach and Sunset Beach islands, you will enjoy the convenience of restaurants, novelty shops, grocery stores and much more. This gem is just waiting for you to make it your very own beach home.
Location
State NC
County Brunswick
Community Lake Tree Shores
Zoning Residential
Direction From Beach Dr/HWY!79 Turn onto Pharview Drive SW. Turn Left onto Lake Tree Dr. Home will be on your right on the corner of Lake Tree and Sandalwood Dr.
Location Details Mainland
Interior
Interior Features Kitchen Island, Ceiling Fan(s), Pantry, Walk-in Shower, Walk-In Closet(s)
Heating Electric, Heat Pump
Cooling Central Air
Flooring LVT/LVP, Carpet
Fireplaces Type None
Fireplace No
Appliance Stove/Oven - Electric, Microwave - Built-In, Dishwasher
Laundry Inside
Exterior
Garage Off Street, Paved
Garage Spaces 2.0
Roof Type Shingle
Porch Covered, Patio, Porch
Building
Lot Description Corner Lot
Story 1
Foundation Slab
Sewer Septic On Site
Water Municipal Water
New Construction Yes
Others
Tax ID 243jf086
Acceptable Financing Cash, Conventional, FHA, USDA Loan, VA Loan
Listing Terms Cash, Conventional, FHA, USDA Loan, VA Loan
Special Listing Condition None
Read Less

GET MORE INFORMATION




