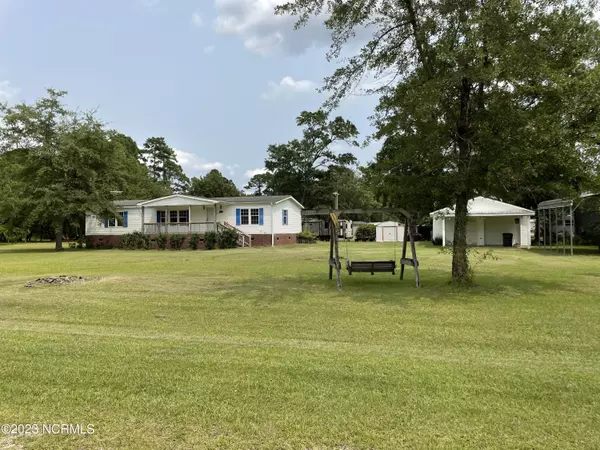For more information regarding the value of a property, please contact us for a free consultation.
221 Chestnut Lane Grantsboro, NC 28529
Want to know what your home might be worth? Contact us for a FREE valuation!

Our team is ready to help you sell your home for the highest possible price ASAP
Key Details
Sold Price $220,000
Property Type Manufactured Home
Sub Type Manufactured Home
Listing Status Sold
Purchase Type For Sale
Square Footage 1,640 sqft
Price per Sqft $134
Subdivision Duck Creek Estates
MLS Listing ID 100399194
Sold Date 08/20/24
Bedrooms 3
Full Baths 2
HOA Y/N No
Originating Board North Carolina Regional MLS
Year Built 2001
Annual Tax Amount $650
Lot Size 1.090 Acres
Acres 1.09
Lot Dimensions irregular
Property Description
Come and experience living in the waterfront community of Kennels Beach on the Neuse River!This updated home is freshly painted and has new flooring, cabinets and fixtures. The rooms are spacious and the natural lighting adds to the openness of the split bedroom floor plan. The main bedroom has a walk-in closet and large bath with double sinks, a walk-in shower and a tub shower! Both guest rooms have a walk-in closets. The home also has a sunroom that is not included in the heated square feet. The detached garage is spacious (24'X30') and has it's own covered patio for outdoor fun. The metal carport is 12 feet tall and can accommodate many boats, RV's and campers. A plus is the separate storage shed. Kennels beach is a waterfront community with water access for the residents. It has a community park on the waterfront with golf cart parking, a playground, boat ramp, swimming area, and concrete pier. Don't miss seeing the drone video!
Location
State NC
County Pamlico
Community Duck Creek Estates
Zoning residential
Direction Hwy 55 East towards Bayboro, right on Neuse Rd, at Kennels Beach Rd fork, bear onto Kennels Beach Rd, bear right again onto Kennels Beach Rd, follow to end, right again at water, right on Chestnut, home on right.
Location Details Mainland
Rooms
Other Rooms Shed(s)
Basement Crawl Space, None
Primary Bedroom Level Primary Living Area
Interior
Interior Features Workshop, Master Downstairs, Vaulted Ceiling(s), Ceiling Fan(s), Walk-in Shower, Walk-In Closet(s)
Heating Heat Pump, Electric
Flooring LVT/LVP
Fireplaces Type None
Fireplace No
Appliance Washer, Refrigerator, Dryer
Laundry Inside
Exterior
Garage On Site
Garage Spaces 2.0
Waterfront No
Waterfront Description Water Access Comm,Waterfront Comm
Roof Type Shingle
Porch Covered
Building
Story 1
Sewer Septic On Site
Water Municipal Water
New Construction No
Others
Tax ID D091-2-4
Acceptable Financing Cash, Conventional, FHA, VA Loan
Listing Terms Cash, Conventional, FHA, VA Loan
Special Listing Condition None
Read Less

GET MORE INFORMATION




