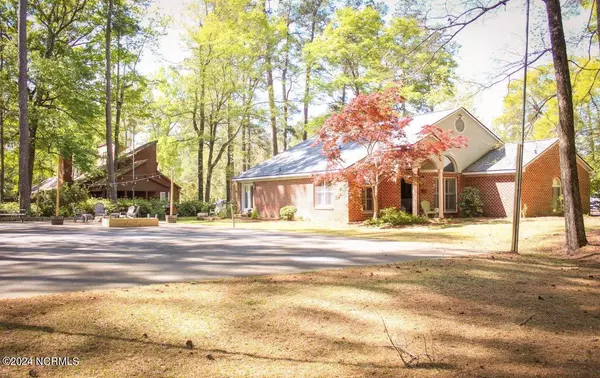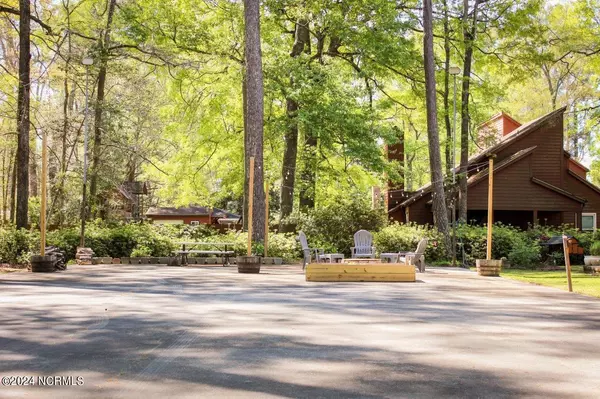For more information regarding the value of a property, please contact us for a free consultation.
557 Edgewood Circle Whiteville, NC 28472
Want to know what your home might be worth? Contact us for a FREE valuation!

Our team is ready to help you sell your home for the highest possible price ASAP
Key Details
Sold Price $360,000
Property Type Single Family Home
Sub Type Single Family Residence
Listing Status Sold
Purchase Type For Sale
Square Footage 2,006 sqft
Price per Sqft $179
Subdivision Mckenzie Woods
MLS Listing ID 100436234
Sold Date 08/14/24
Style Wood Frame
Bedrooms 3
Full Baths 2
Half Baths 1
HOA Y/N No
Originating Board North Carolina Regional MLS
Year Built 1995
Annual Tax Amount $3,255
Lot Size 0.723 Acres
Acres 0.72
Lot Dimensions 141x42.6x181x171x174
Property Description
This home is a 3 bedroom with a 2 1/2 bath, a corner lot with a total of .723 of an acre. A total of 2620 sq ft. under roof. A very prestigious community. No Hoa. The home has many updates to see. There is a paved parking on the left side of home consisting of 40x80 that was initially used as a tennis court, but can be used for a RV Parking, family get togethers , or build your own shop there. Kitchen has granite counter tops and detailed back splash, with 2 pantries and a lot of cabinet space. Flooring has LVP all through the home including Plantation shutters all through the home as well.. On the right of the home is plenty of parking space with a half circle drive, including a 1 car garage, with extra paved parking . This home is a must see, make your appointment today to come view this charm. Square footage is approximate and not guaranteed. Buyer is responsible for verification.
Location
State NC
County Columbus
Community Mckenzie Woods
Zoning RE
Direction From 74/76 or James B White Hwy, turn left on to US-701 Business, turn left onto Washington Street. Continue onto Jefferson Street. Turn right on to Thompson Street. Turn Left onto S Edgewood Circle. Turn left on to Vine Street, home is on your right. Corner Lot.
Location Details Mainland
Rooms
Other Rooms Shed(s)
Basement Crawl Space, None
Primary Bedroom Level Primary Living Area
Interior
Interior Features Bookcases, Kitchen Island, Master Downstairs, 9Ft+ Ceilings, Vaulted Ceiling(s), Ceiling Fan(s), Pantry, Walk-In Closet(s)
Heating Heat Pump, Fireplace Insert, Fireplace(s), Electric, Forced Air, Hot Water
Cooling Central Air
Flooring LVT/LVP
Window Features Blinds
Appliance Stove/Oven - Electric, Refrigerator, Microwave - Built-In, Disposal, Dishwasher, Cooktop - Electric
Laundry Hookup - Dryer, Washer Hookup
Exterior
Exterior Feature Shutters - Functional
Garage Attached, Concrete, Lighted, Off Street, Paved
Garage Spaces 1.0
Waterfront No
Waterfront Description None
View See Remarks
Roof Type Shingle
Accessibility None
Porch Patio, Porch, Screened
Building
Lot Description Corner Lot
Story 1
Foundation Brick/Mortar
Sewer Municipal Sewer
Water Municipal Water
Architectural Style Patio
Structure Type Shutters - Functional
New Construction No
Others
Tax ID 0291.03-22-5940.000
Acceptable Financing Cash, Conventional, FHA, VA Loan
Listing Terms Cash, Conventional, FHA, VA Loan
Special Listing Condition None
Read Less

GET MORE INFORMATION




