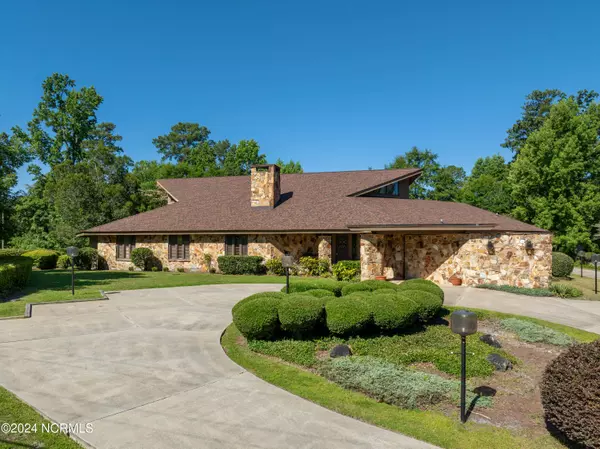For more information regarding the value of a property, please contact us for a free consultation.
404 Country Club Drive Jacksonville, NC 28546
Want to know what your home might be worth? Contact us for a FREE valuation!

Our team is ready to help you sell your home for the highest possible price ASAP
Key Details
Sold Price $710,000
Property Type Single Family Home
Sub Type Single Family Residence
Listing Status Sold
Purchase Type For Sale
Square Footage 3,859 sqft
Price per Sqft $183
Subdivision Country Club Acres
MLS Listing ID 100450640
Sold Date 07/25/24
Style Wood Frame
Bedrooms 3
Full Baths 4
HOA Y/N No
Originating Board North Carolina Regional MLS
Year Built 1978
Lot Size 1.004 Acres
Acres 1.0
Lot Dimensions 175x250
Property Description
Distinctive. Rare. Perfect Location.
This unique diamond of a house is right off hole #11 of the Jacksonville Country Club. It was magnificently designed by architect John Oxenfeld. The home has exceptional exterior and interior stone workmanship, beautiful tile, extremely high ceilings, some wooden interior walls with beamed ceilings. It is just stunning. The kitchen is equipped with a Sub Zero refrigerator and 2 dishwashers. The garage is oversized with ample storage space. If luxury is what you demand, come see! Book your appointment now. The huge rear deck overlooking the golf course is the ideal setting for a gathering.
Location
State NC
County Onslow
Community Country Club Acres
Zoning Residential
Direction From 17 N., turn onto Piney Green, then turn right onto Country Club Drive. 404 will be on your right.
Location Details Mainland
Rooms
Basement Crawl Space, None
Primary Bedroom Level Primary Living Area
Interior
Interior Features Kitchen Island, Master Downstairs, 9Ft+ Ceilings, Vaulted Ceiling(s), Ceiling Fan(s), Central Vacuum, Wet Bar, Walk-In Closet(s)
Heating Heat Pump, Electric
Cooling Central Air
Flooring Tile, Wood
Window Features Blinds
Appliance Refrigerator, Dishwasher, Cooktop - Electric, Compactor
Laundry Inside
Exterior
Exterior Feature None
Garage Concrete
Garage Spaces 2.0
Pool None
Utilities Available Municipal Sewer Available, Municipal Water Available
Waterfront No
Waterfront Description None
Roof Type Architectural Shingle
Porch Deck
Building
Story 1
Structure Type None
New Construction No
Others
Tax ID 438712866868
Acceptable Financing Cash, Conventional, FHA, VA Loan
Listing Terms Cash, Conventional, FHA, VA Loan
Special Listing Condition None
Read Less

GET MORE INFORMATION




