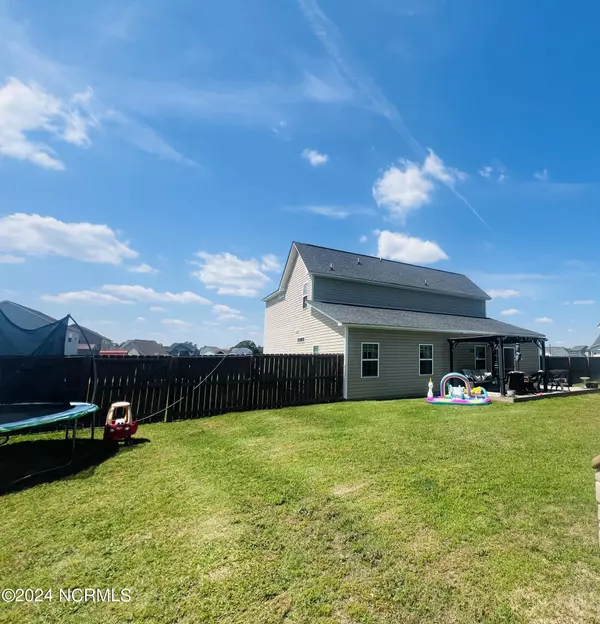For more information regarding the value of a property, please contact us for a free consultation.
237 Rainmaker Street Linden, NC 28356
Want to know what your home might be worth? Contact us for a FREE valuation!

Our team is ready to help you sell your home for the highest possible price ASAP
Key Details
Sold Price $295,000
Property Type Single Family Home
Sub Type Single Family Residence
Listing Status Sold
Purchase Type For Sale
Square Footage 1,953 sqft
Price per Sqft $151
MLS Listing ID 100448434
Sold Date 07/25/24
Bedrooms 3
Full Baths 2
Half Baths 1
HOA Fees $100
HOA Y/N Yes
Originating Board North Carolina Regional MLS
Year Built 2015
Annual Tax Amount $1,687
Lot Size 0.520 Acres
Acres 0.52
Lot Dimensions 0.52
Property Description
Stunning Home with Unmatched Upgrades.This gorgeous property offers everything you've ever wanted and more: Living Room with Fireplace,Kitchen with Dining Area:Cook & entertain in style with granite countertops and stylish backsplash. Owner Suite DOWNSTAIRS: Enjoy ultimate convenience and privacy. Spacious Owners suite bath featuring dual vanities, a stand-up shower, and a luxurious soaker tub. All additional bedrooms and recreation room are located upstairs, offering a perfect balance of shared and private spaces.Walk-In Closets EVERYWHERE for Plenty of storage.Outdoor Paradise: Fully fenced yard with fire pit, above-ground pool, and play set. Perfect for family fun and outdoor entertaining.Oh and Upgrades Galore:New LVP flooring throughout downstairs,New tile in the bathrooms,Stunning accent walls,Wainscoting for a unique touch and much more.This home is packed with modern amenities and stylish upgrades, making it the ideal space for your family to create lasting memories.
Location
State NC
County Harnett
Community Other
Zoning RA-20R
Direction FROM FAYETTEVILLE,TAKE HWY 401 N/RAMSEY STREET TOWARDS LINDEN. TURN LEFT ON ELLIOT BRIDGE ROAD. TURN RIGHT ON WILL LUCAS. SUBDIVISION IS ON RIGHT.
Location Details Mainland
Rooms
Other Rooms Pergola, Shed(s), Storage
Basement Crawl Space, None
Primary Bedroom Level Primary Living Area
Ensuite Laundry Hookup - Dryer, Laundry Closet, Washer Hookup
Interior
Interior Features Master Downstairs, Tray Ceiling(s), Vaulted Ceiling(s), Ceiling Fan(s), Pantry, Walk-in Shower, Walk-In Closet(s)
Laundry Location Hookup - Dryer,Laundry Closet,Washer Hookup
Heating Heat Pump, Electric
Flooring LVT/LVP, Carpet, Tile
Window Features Blinds
Appliance Stove/Oven - Electric, Refrigerator, Microwave - Built-In, Ice Maker, Dishwasher
Laundry Hookup - Dryer, Laundry Closet, Washer Hookup
Exterior
Garage On Street, Additional Parking, Paved
Garage Spaces 2.0
Pool Above Ground
Utilities Available Community Water
Waterfront No
Roof Type Architectural Shingle
Porch Covered, Porch
Parking Type On Street, Additional Parking, Paved
Building
Story 2
Sewer Septic On Site
New Construction No
Others
Tax ID 010544 0004 40
Acceptable Financing Cash, Conventional, FHA, USDA Loan, VA Loan
Listing Terms Cash, Conventional, FHA, USDA Loan, VA Loan
Special Listing Condition None
Read Less

GET MORE INFORMATION




