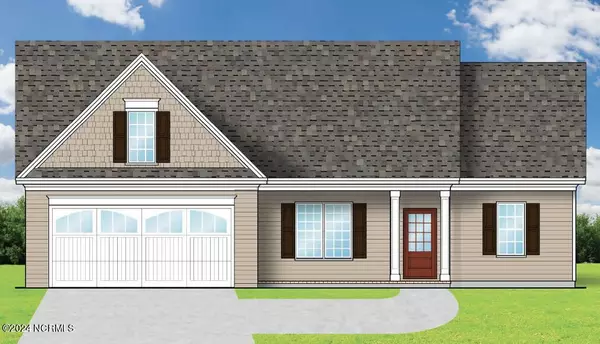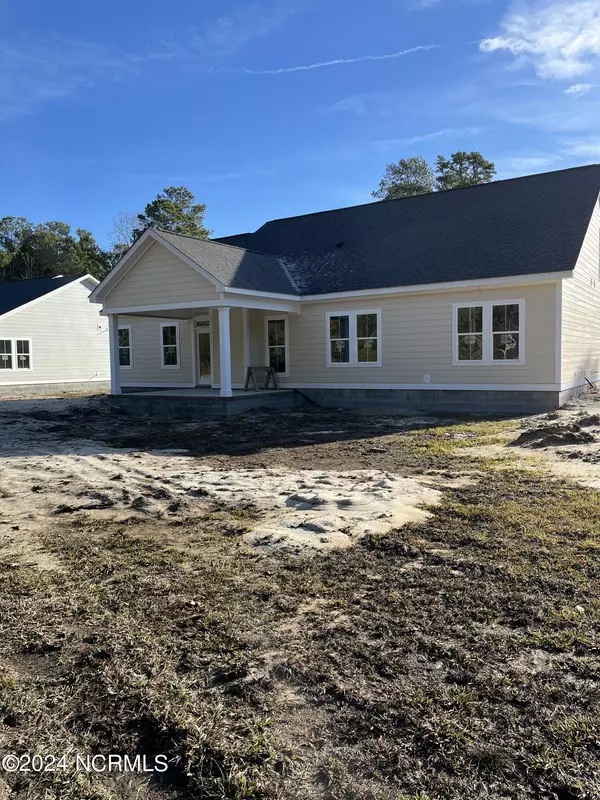For more information regarding the value of a property, please contact us for a free consultation.
615 Windward DR Oriental, NC 28571
Want to know what your home might be worth? Contact us for a FREE valuation!

Our team is ready to help you sell your home for the highest possible price ASAP
Key Details
Sold Price $429,900
Property Type Single Family Home
Sub Type Single Family Residence
Listing Status Sold
Purchase Type For Sale
Square Footage 1,842 sqft
Price per Sqft $233
Subdivision Windward Estate
MLS Listing ID 100420386
Sold Date 06/24/24
Style Wood Frame
Bedrooms 3
Full Baths 2
HOA Y/N No
Originating Board North Carolina Regional MLS
Year Built 2024
Annual Tax Amount $273
Lot Size 0.430 Acres
Acres 0.43
Lot Dimensions 90x213x90x207
Property Description
Such a rare opportunity to own a brand new home in the heart of the village of Oriental! Built by an award winning builder, this all one living home is perfect for full time homeowners, secondary home, or even an investment property. This home features a great flow of kitchen to formal dining and a large living space with a built in gas fireplace with logs. The primary bedroom is on its own side of the home featuring a large on suite bath with soaking tub and large walk in shower as well as a HUGE walk in closet! On the other side of the home, you'll find two sizeable guest bedrooms sharing a hall bathroom. The mud room is located off of the two car garage with washer/dryer hook ups. With an added ''BONUS''- there is a playroom/bonus room/office with walk in closet upstairs. Large covered rear porch with large yard backing up to a tree line. This is a must see home that will be completed late Winter 2024. Minutes away from downtown Oriental, shops, restaurants. One year builder warranty as well as Quality Builder's Warranty included in sale!
Location
State NC
County Pamlico
Community Windward Estate
Zoning Residential
Direction From 55- L on Sea Vista, L on Gilgo Rd., R on Windward Dr. Home is on L
Location Details Mainland
Rooms
Primary Bedroom Level Primary Living Area
Interior
Interior Features Mud Room, Master Downstairs, 9Ft+ Ceilings, Vaulted Ceiling(s), Ceiling Fan(s), Pantry, Walk-in Shower, Walk-In Closet(s)
Heating Heat Pump, Electric, Zoned
Cooling Zoned
Flooring LVT/LVP, Carpet
Fireplaces Type Gas Log
Fireplace Yes
Appliance Stove/Oven - Electric, Microwave - Built-In, Disposal, Dishwasher
Exterior
Garage Attached, Concrete, Garage Door Opener, Paved
Garage Spaces 2.0
Utilities Available Municipal Sewer Available, Municipal Water Available
Waterfront No
Roof Type Architectural Shingle
Porch Covered, Porch
Building
Story 1
Entry Level One and One Half
Foundation Raised, Slab
New Construction Yes
Others
Tax ID J082-493-1-8
Acceptable Financing Cash, Conventional, VA Loan
Listing Terms Cash, Conventional, VA Loan
Special Listing Condition None
Read Less

GET MORE INFORMATION




