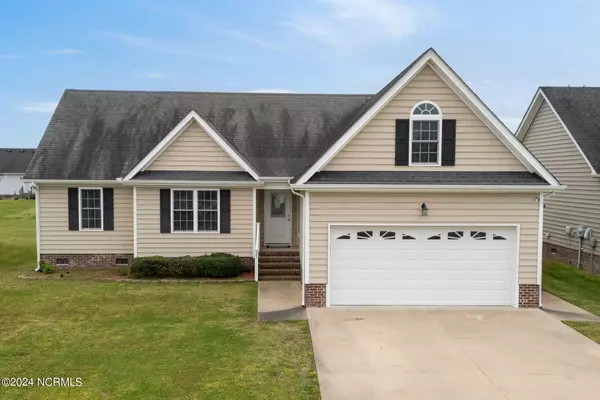For more information regarding the value of a property, please contact us for a free consultation.
605 Millbrooke CIR Elizabeth City, NC 27909
Want to know what your home might be worth? Contact us for a FREE valuation!

Our team is ready to help you sell your home for the highest possible price ASAP
Key Details
Sold Price $304,500
Property Type Single Family Home
Sub Type Single Family Residence
Listing Status Sold
Purchase Type For Sale
Square Footage 1,582 sqft
Price per Sqft $192
Subdivision Millbrooke
MLS Listing ID 100438769
Sold Date 06/18/24
Style Wood Frame
Bedrooms 3
Full Baths 2
HOA Fees $150
HOA Y/N Yes
Originating Board North Carolina Regional MLS
Year Built 2010
Lot Size 10,454 Sqft
Acres 0.24
Lot Dimensions 66'x160'x65'x162'
Property Description
Welcome to 605 Millbrooke Circle! Nestled in a delightful subdivision with convenient city amenities, this property is too good to be true. As you step into the foyer, you are greeted by a spacious living room that flows seamlessly into the dining and kitchen area, complete with stainless steel appliances, a stylish tile backsplash, and solid surface counter tops. The double garage provides easy access to the laundry room, FROG (Finished Room Over Garage), and kitchen. On the other side of the home, you will find three bedrooms and two bathrooms, with the main bedroom featuring a walk-in closet and ensuite bathroom with double sinks. The back yard is ideal for hosting gatherings or simply relaxing in the solitude of your fenced in back yard. Imagine the garden you could have in this back yard! Sitting on .24 acres this home is ideal for those looking to be within city limits and still have enough space to spread out. Call today to find out more!
Location
State NC
County Pasquotank
Community Millbrooke
Zoning City R-10
Direction From NC-344/Halstead Blvd, turn onto Millbrooke Circle, follow around the curve. 605 Millbrooke Circle is the 3rd house on the right.
Location Details Mainland
Rooms
Basement Crawl Space, None
Primary Bedroom Level Primary Living Area
Interior
Interior Features Master Downstairs, Walk-In Closet(s)
Heating Electric, Heat Pump
Cooling Central Air
Flooring Carpet, Tile
Fireplaces Type None
Fireplace No
Appliance Washer, Stove/Oven - Electric, Refrigerator, Microwave - Built-In, Dryer
Laundry Hookup - Dryer, Washer Hookup, Inside
Exterior
Garage Attached, Concrete, Garage Door Opener
Garage Spaces 2.0
Waterfront No
Roof Type Architectural Shingle
Porch Deck
Building
Story 2
Entry Level One and One Half
Sewer Municipal Sewer
Water Municipal Water
New Construction No
Others
Tax ID 891303228743
Acceptable Financing Cash, Conventional, FHA, USDA Loan, VA Loan
Listing Terms Cash, Conventional, FHA, USDA Loan, VA Loan
Special Listing Condition None
Read Less

GET MORE INFORMATION




