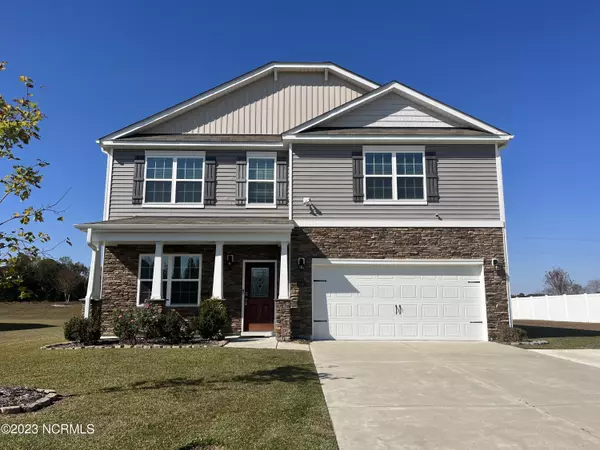For more information regarding the value of a property, please contact us for a free consultation.
3192 Streamside LN Winterville, NC 28590
Want to know what your home might be worth? Contact us for a FREE valuation!

Our team is ready to help you sell your home for the highest possible price ASAP
Key Details
Sold Price $338,000
Property Type Single Family Home
Sub Type Single Family Residence
Listing Status Sold
Purchase Type For Sale
Square Footage 2,832 sqft
Price per Sqft $119
Subdivision Brookstone
MLS Listing ID 100412552
Sold Date 06/19/24
Style Wood Frame
Bedrooms 4
Full Baths 2
Half Baths 1
HOA Fees $330
HOA Y/N Yes
Originating Board North Carolina Regional MLS
Year Built 2018
Annual Tax Amount $3,168
Lot Size 0.400 Acres
Acres 0.4
Lot Dimensions 0.4
Property Description
Gorgeous, 4 bedroom, 2.5 bathroom home and desirable Brookstone subdivision! Home offers an open concept floorplan with so many features included. Massive kitchen with granite countertops, tile backsplash, and stainless steel appliances throughout, overlooking a great family room. First floor has LVT flooring which includes a formal dining room, and an office with French doors! Huge master bedroom suite with cathedral ceilings, master bath offers a separate tub and shower, double vanity countertops, and a private water closet. All four bedrooms have oversize closets. Bonus room/game room on the second level! Home is wired for CPI security with a touchscreen pad on the first floor! Oversize patio off the rear of the home with private and secluded views. This home is completely turnkey and MOVE IN READY!
Location
State NC
County Pitt
Community Brookstone
Zoning R15
Direction Hwy. 11 from Greenville towards Winterville, NC. Turn left on Laurie Ellis Road. Turn right on Church Street Extension. Turn left into Brookstone on Winding Meadows Lane. Turn right on Streamside Lane. Home will be at the end in the culdesac.
Location Details Mainland
Rooms
Primary Bedroom Level Non Primary Living Area
Interior
Interior Features Foyer, Mud Room, Kitchen Island, 9Ft+ Ceilings, Ceiling Fan(s), Pantry, Walk-in Shower, Walk-In Closet(s)
Heating Electric, Heat Pump, Natural Gas
Cooling Central Air
Fireplaces Type None
Fireplace No
Window Features Blinds
Exterior
Garage Attached, On Site
Garage Spaces 2.0
Waterfront No
Roof Type Shingle
Porch Patio
Building
Story 2
Entry Level Two
Foundation Slab
Sewer Municipal Sewer
Water Municipal Water
New Construction No
Others
Tax ID 074922
Acceptable Financing Cash, Conventional, FHA
Listing Terms Cash, Conventional, FHA
Special Listing Condition None
Read Less

GET MORE INFORMATION




