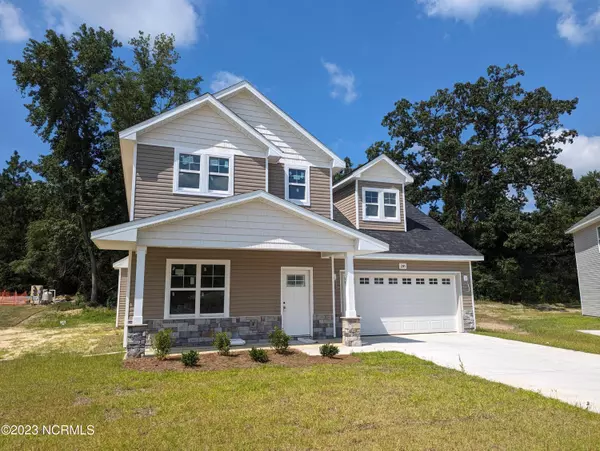For more information regarding the value of a property, please contact us for a free consultation.
291 Burnside DR Raeford, NC 28376
Want to know what your home might be worth? Contact us for a FREE valuation!

Our team is ready to help you sell your home for the highest possible price ASAP
Key Details
Sold Price $339,000
Property Type Single Family Home
Sub Type Single Family Residence
Listing Status Sold
Purchase Type For Sale
Square Footage 2,388 sqft
Price per Sqft $141
Subdivision Townsend Estates
MLS Listing ID 100385921
Sold Date 06/07/24
Style Wood Frame
Bedrooms 3
Full Baths 2
Half Baths 1
HOA Fees $600
HOA Y/N Yes
Originating Board North Carolina Regional MLS
Year Built 2023
Lot Size 10,268 Sqft
Acres 0.24
Lot Dimensions 90x150x180x116
Property Sub-Type Single Family Residence
Property Description
The Crosby is a wonderful three bedroom, two and a half bath house with a spacious open floor plan. Office/flex room downstairs with a large bonus room, master bedroom and two bedrooms on the second level. Located on a cul de sac in the new Townsend Estates neighborhood, this lot has plenty of privacy with a extended setback from the street and a wooded backyard. Classic shaker cabinetry, satin nickel kitchen and bathroom finishes, subway tiled kitchen backsplash, and granite countertops in the kitchen and bathrooms. Luxury vinyl plank flooring will run throughout the first-floor living area with ceramic tile floors in all of the bathrooms. Carpet in all of the bedrooms, upstairs hallway, and stairs, laundry on second floor. Huge garage with a great space for a workshop or car storage. Easy drive to base, only minutes to the new 295 freeway.
Location
State NC
County Hoke
Community Townsend Estates
Zoning RA-20
Direction From US 401, head SE on Johnson Mill Road near the Hoke County First Health Regional Hospital. Taks your first right on Townsend Road and go approximately 1.2 miles. Take a right on Burnside Drive, follow the road to the end of the Cul de sac, house in on the left. If using GPS, map to 121 Sweet Potato Road. The entrance to Townsend Estates is 200 yards to the North.
Location Details Mainland
Rooms
Basement None
Primary Bedroom Level Non Primary Living Area
Interior
Interior Features Foyer, Kitchen Island, Tray Ceiling(s), Ceiling Fan(s), Pantry, Walk-In Closet(s)
Heating Heat Pump, Electric
Flooring LVT/LVP, Carpet, Tile
Window Features Thermal Windows
Appliance Range, Microwave - Built-In, Dishwasher
Exterior
Parking Features Attached, Concrete, Garage Door Opener, Off Street
Garage Spaces 3.0
Pool None
Roof Type Architectural Shingle
Porch Covered, Patio, Porch
Building
Story 2
Entry Level Two
Foundation Slab
Sewer Municipal Sewer
Water Municipal Water
New Construction Yes
Others
Tax ID 494550301517
Acceptable Financing Cash, Conventional, FHA, USDA Loan, VA Loan
Listing Terms Cash, Conventional, FHA, USDA Loan, VA Loan
Special Listing Condition None
Read Less




