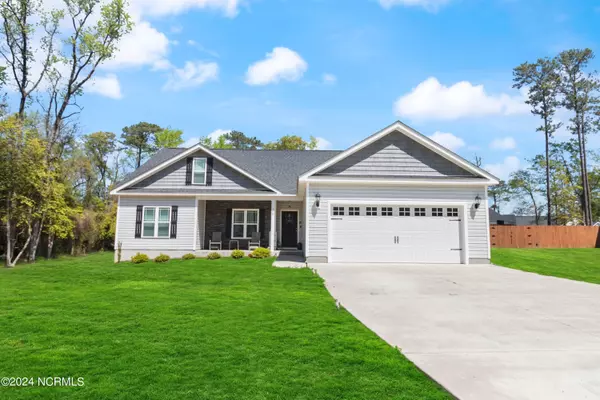For more information regarding the value of a property, please contact us for a free consultation.
109 Barringer DR La Grange, NC 28551
Want to know what your home might be worth? Contact us for a FREE valuation!

Our team is ready to help you sell your home for the highest possible price ASAP
Key Details
Sold Price $295,000
Property Type Single Family Home
Sub Type Single Family Residence
Listing Status Sold
Purchase Type For Sale
Square Footage 1,736 sqft
Price per Sqft $169
Subdivision Barringer
MLS Listing ID 100437641
Sold Date 05/30/24
Style Wood Frame
Bedrooms 3
Full Baths 2
HOA Y/N No
Originating Board North Carolina Regional MLS
Year Built 2021
Annual Tax Amount $1,537
Lot Size 1.090 Acres
Acres 1.09
Lot Dimensions 119.59x315.6x146.92x241.41
Property Description
Welcome to 109 Barringer, your serene retreat nestled on a sprawling 1-acre lot in a desirable neighborhood! This modern abode boasts 3 spacious bedrooms and 2 sleek bathrooms, providing ample space for comfortable living. With over 1700 square feet of contemporary design, this home offers a perfect blend of style and functionality.
Step inside to discover a seamless flow from the inviting living area to the well-appointed kitchen, complete with stainless steel appliances and ample storage space.
Relax and unwind on the covered porch, where you can savor tranquil moments overlooking your expansive backyard. Whether you're hosting gatherings or simply enjoying quiet evenings outdoors, this space offers endless possibilities for enjoyment.
As a special incentive, we're offering a $5000 ''use as you choose'' bonus, allowing you to personalize your new home to suit your unique tastes and preferences or to pay for your closing cost. Don't miss this opportunity to make 109 Barringer your own slice of paradise.
Location
State NC
County Wayne
Community Barringer
Direction Slight right onto US-70 E Turn right onto S Beston Rd Turn left onto Barringer Dr Destination will be on the left
Location Details Mainland
Rooms
Primary Bedroom Level Primary Living Area
Interior
Interior Features Master Downstairs, Ceiling Fan(s), Eat-in Kitchen
Heating Electric, Heat Pump
Cooling Central Air
Window Features Blinds
Appliance Refrigerator, Range, Microwave - Built-In, Dishwasher
Laundry Hookup - Dryer, Washer Hookup
Exterior
Garage Concrete, Garage Door Opener
Garage Spaces 2.0
Waterfront No
Roof Type Shingle
Porch Covered
Building
Story 1
Entry Level One
Foundation Slab
Sewer Septic On Site
Water Municipal Water
New Construction No
Others
Tax ID 04b11074001055
Acceptable Financing Cash, Conventional, FHA, USDA Loan, VA Loan
Listing Terms Cash, Conventional, FHA, USDA Loan, VA Loan
Special Listing Condition None
Read Less

GET MORE INFORMATION




