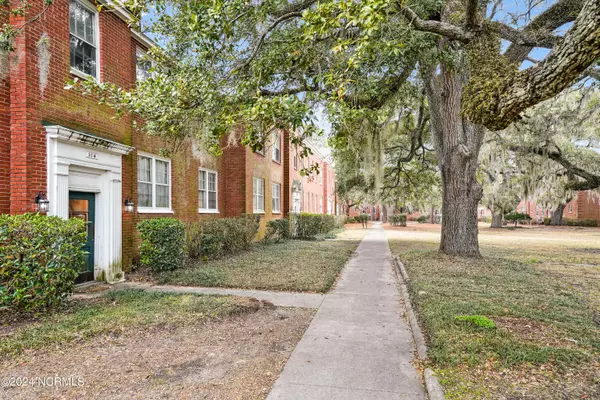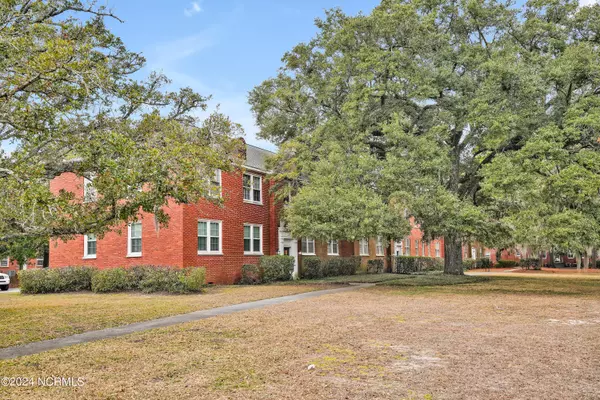For more information regarding the value of a property, please contact us for a free consultation.
2940 Oleander DR #C1 Wilmington, NC 28403
Want to know what your home might be worth? Contact us for a FREE valuation!

Our team is ready to help you sell your home for the highest possible price ASAP
Key Details
Sold Price $210,000
Property Type Condo
Sub Type Condominium
Listing Status Sold
Purchase Type For Sale
Square Footage 697 sqft
Price per Sqft $301
Subdivision Oleander Court Condominiums
MLS Listing ID 100429144
Sold Date 05/16/24
Style Wood Frame
Bedrooms 1
Full Baths 1
HOA Fees $2,672
HOA Y/N Yes
Originating Board North Carolina Regional MLS
Year Built 1940
Annual Tax Amount $869
Lot Dimensions Condo
Property Description
Among the majestic Live Oaks surrounding the Oleander Court Condominiums, you will find this first-floor, end unit condo that has been elegantly updated. Upon entering from the parking lot entrance, the first thing that catches your eye is the captivating contrast between the warm, natural tones of the black walnut countertops and the sleek, modern look of the tile. This contrast sets the tone for the rest of the condo, offering a glimpse of the stylish and inviting atmosphere that awaits inside. With beautiful hardwoods throughout the condo and the updated bathroom, you'll have the perfect canvas to create a cozy and inviting living space.
The owner's attention to detail extends beyond aesthetics, with updates to essential features like windows, doors, plumbing, and electrical work. These updates provide peace of mind and contribute to a hassle-free living experience, allowing you to fully enjoy your time in the condo without worrying about maintenance issues.
This condo's central location makes it a prime spot for easy access to all sorts of amenities—restaurants, shopping, and more.
Location
State NC
County New Hanover
Community Oleander Court Condominiums
Zoning MF-M
Direction Take Oleander Drive towards downtown. Turn Left onto Hawthorne Rd, then first Right into the condominiums. Unit C1 is in a central building.
Location Details Mainland
Rooms
Primary Bedroom Level Primary Living Area
Interior
Interior Features None, Eat-in Kitchen
Heating Electric, Heat Pump
Cooling Central Air
Appliance Washer, Refrigerator, Dryer, Dishwasher
Exterior
Garage On Site, Paved
Waterfront No
Roof Type Shingle
Porch None
Building
Story 1
Entry Level One
Foundation Block
Sewer Municipal Sewer
Water Municipal Water
New Construction No
Others
Tax ID R05416-011-003-001
Acceptable Financing Cash, Conventional
Listing Terms Cash, Conventional
Special Listing Condition None
Read Less

GET MORE INFORMATION




