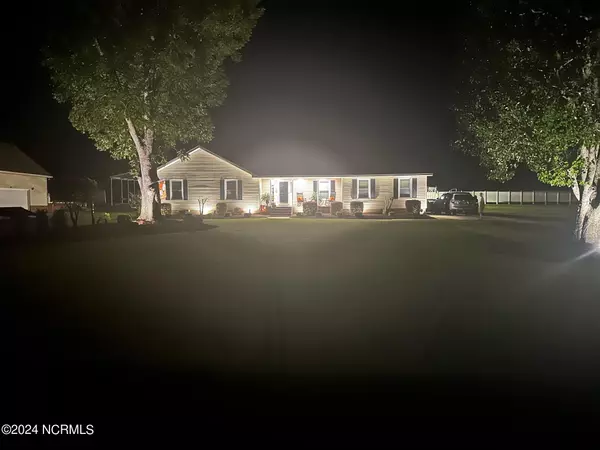For more information regarding the value of a property, please contact us for a free consultation.
110 Stewart CIR Whiteville, NC 28472
Want to know what your home might be worth? Contact us for a FREE valuation!

Our team is ready to help you sell your home for the highest possible price ASAP
Key Details
Sold Price $370,000
Property Type Single Family Home
Sub Type Single Family Residence
Listing Status Sold
Purchase Type For Sale
Square Footage 1,986 sqft
Price per Sqft $186
Subdivision Pecan Orchard
MLS Listing ID 100423805
Sold Date 04/02/24
Style Wood Frame
Bedrooms 3
Full Baths 2
HOA Y/N No
Originating Board North Carolina Regional MLS
Year Built 1987
Annual Tax Amount $1,449
Lot Size 0.590 Acres
Acres 0.59
Lot Dimensions 115 ft X 222.94 feet according to deed
Property Description
YOU MUST see this Immaculately maintained 1,986 sqft 3 bedroom 2 bath home on 0.59 acres in Pecan Orchard Subdivision. New updates include: roof, fence, HVAC, water heater, whole house generator, appliances, dehumidifier under house, updated bathrooms and kitchen. Throughout the entire home are gorgeous wide plank heart pine floors and fresh new paint. Park in your double car garage and stay warm and dry as you enter your home. To your right is an updated laundry room with an abundance of cabinets for storage, granite countertops,updated appliances, and even room for a drop zone. From here you move on to the breakfast nook and kitchen, where you will find many cabinets, updated appliances, granite countertops, and a gorgeous glass subway tile backsplash. Leaving the kitchen, you will enter into the formal dining room, which is located between the kitchen and living room and has a well defined space while still maintaining an openness to the foyer and living room. Perfect for entertaining family and friends for holidays and special events. The very large living room has enough space for everyone to stretch out and enjoy spending time together around a beautiful, white-washed brick fireplace.
Just off of the living room there is a den/office that could also serve as a children's playroom, in-home gym, hobby room, men's den, etc..So many possibilities with this room! Down the hallway you will find a master suite with wood floors, a walk-in closet and recently updated ensuite bathroom. Both of the additional bedrooms also have heart pine wood floors and 2 closets each. Step outside to a front porch overlooking a gorgeous lawn, a cement driveway that looks brand new, a 20 X 26 metal garage with a 12 ft. wide lean-to shelter and cement flooring; a stamped cement patio with a stone firepit and an open deck off of the back of the house. An underground fence is already in place for outdoor dogs to roam the yard. The vacant lot next to the property can be purchase for an additional $30,000. This lot also has an underground fence and privacy fence across the backyard in place. The vacant lot is not part of this listing.
Contact the Listing Agent for more details on the vacant lot.
Schedule your showing quickly, this ready to move in, nothing left to do home will not be available very long.
Location
State NC
County Columbus
Community Pecan Orchard
Zoning Res
Direction From 74/76 take 701 S to Spivey Rd. Turn right onto Spivey Rd. Cross over bridge and turn left onto Cape Fear Drive, then immediately right onto Stewart Circle. Home will be on your right.
Location Details Mainland
Rooms
Primary Bedroom Level Primary Living Area
Interior
Interior Features Foyer, Workshop, Whole-Home Generator, Master Downstairs, Ceiling Fan(s), Walk-In Closet(s)
Heating Heat Pump, Fireplace(s), Electric, Forced Air, Propane
Cooling Central Air
Fireplaces Type Gas Log
Fireplace Yes
Exterior
Garage Covered, Detached, Concrete, Garage Door Opener, Lighted
Garage Spaces 3.0
Waterfront No
Roof Type Shingle
Porch Deck, Porch
Building
Story 1
Entry Level One
Foundation Brick/Mortar
Sewer Septic On Site
Water Municipal Water
New Construction No
Others
Tax ID 0281.01-27-5916.000
Acceptable Financing Cash, Conventional, FHA, USDA Loan, VA Loan
Listing Terms Cash, Conventional, FHA, USDA Loan, VA Loan
Special Listing Condition None
Read Less

GET MORE INFORMATION




