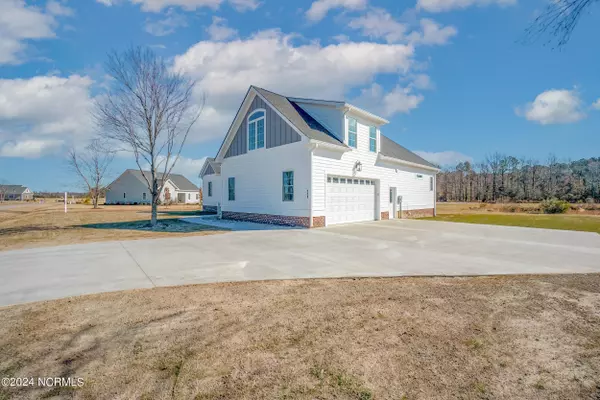For more information regarding the value of a property, please contact us for a free consultation.
116 Thoroughbred WAY Hertford, NC 27944
Want to know what your home might be worth? Contact us for a FREE valuation!

Our team is ready to help you sell your home for the highest possible price ASAP
Key Details
Sold Price $629,000
Property Type Single Family Home
Sub Type Single Family Residence
Listing Status Sold
Purchase Type For Sale
Square Footage 2,550 sqft
Price per Sqft $246
Subdivision Albemarle Plantation
MLS Listing ID 100406791
Sold Date 02/07/24
Style Wood Frame
Bedrooms 3
Full Baths 3
HOA Fees $2,565
HOA Y/N Yes
Originating Board Hive MLS
Year Built 2023
Lot Size 0.377 Acres
Acres 0.38
Lot Dimensions 120x145x96x140
Property Sub-Type Single Family Residence
Property Description
New home currently being built by TRI-B Construction in Albemarle Plantation. Home features an open and split floorplan. Large master bedroom with trey ceiling overlooking a pond with bath featuring a tiled walk-in shower and walk-in closet. Quartz countertops in the kitchen and engineered hardwood in main living areas. Dinning room off kitchen and flex/office off the great room. Screened in porch off back of great room. Large FROG with full bath upstairs and access door to attic which is completely floored making for excellent storage.
Location
State NC
County Perquimans
Community Albemarle Plantation
Zoning RA-15
Direction From Elizabeth City: 17 South to Hertford, Left on Harvey Point Road, Right on Burgess Road, Left on Holiday Island Road, Right into Albemarle Plantation, First Right onto Pasquotank Blvd, Right onto Quarter Horse Loop, Right onto Thoroughbred Way, House on Right.
Location Details Mainland
Rooms
Basement Crawl Space, None
Primary Bedroom Level Primary Living Area
Interior
Interior Features Foyer, Solid Surface, Master Downstairs, Tray Ceiling(s), Walk-in Shower, Walk-In Closet(s)
Heating Electric, Heat Pump
Cooling Central Air
Appliance None
Laundry Inside
Exterior
Parking Features Attached, Garage Door Opener
Garage Spaces 2.0
Utilities Available Underground Utilities
View Pond
Roof Type Architectural Shingle
Porch Covered, Porch, Screened
Building
Lot Description Interior Lot, Open Lot
Story 2
Entry Level Two
Sewer Septic On Site, Community Sewer
Water Municipal Water
New Construction Yes
Others
Tax ID 2-D082-Jj73-Ap
Acceptable Financing Cash, Conventional, FHA, VA Loan
Listing Terms Cash, Conventional, FHA, VA Loan
Special Listing Condition None
Read Less




