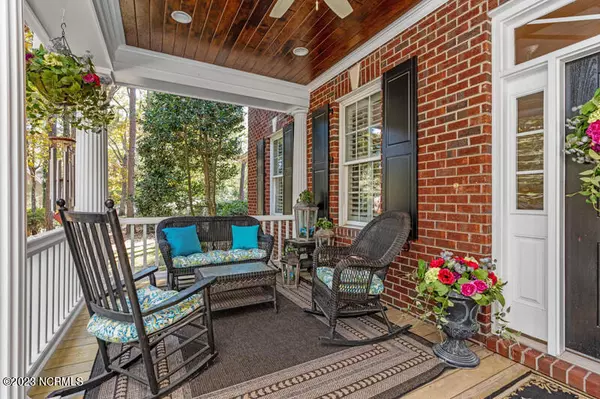For more information regarding the value of a property, please contact us for a free consultation.
7931 Grenezay Road Wilmington, NC 28411
Want to know what your home might be worth? Contact us for a FREE valuation!

Our team is ready to help you sell your home for the highest possible price ASAP
Key Details
Sold Price $1,135,000
Property Type Single Family Home
Sub Type Single Family Residence
Listing Status Sold
Purchase Type For Sale
Square Footage 6,023 sqft
Price per Sqft $188
Subdivision Grenezay
MLS Listing ID 100413972
Sold Date 12/15/23
Bedrooms 5
Full Baths 4
Half Baths 1
HOA Fees $500
HOA Y/N Yes
Originating Board North Carolina Regional MLS
Year Built 2001
Lot Size 0.820 Acres
Acres 0.82
Lot Dimensions 73x35x200x223x84x27x162
Property Description
Welcome to your dream home in the prestigious Porters Neck area! This magnificent property boasts over 6,000 sqft of living space on a beautifully wooded lot. Designed by award winning architect William E. Poole and brought to life by Luxury Home Builder, Bud Blanton. As you enter, you'll be greeted by the elegance of a formal dining room and a cozy library with built-in bookshelves. The kitchen features stunning granite countertops and plenty of storage, making it a chef's delight. Plantation shutters add a touch of sophistication and privacy throughout the first floor of the home. Step outside to your oasis with an in-ground pool, perfect for enjoying hot summer days. This home is equipped with a 47 kw generator that runs everything in the home including the HVAC and eco-friendly (owned) solar panels to save on energy costs. Situated on nearly 1 acre of land, this property offers both space and privacy in a private neighborhood. Don't miss this opportunity to own your ideal home with southern charm in Porters Neck. Schedule a viewing today!
Location
State NC
County New Hanover
Community Grenezay
Zoning R-20
Direction Market Street North, Right on Porters Neck Road, Take the 1st right at the round about onto Edgewater Club Road, turn left onto Grenezay Rd, house will be on the left.
Rooms
Other Rooms Covered Area, Shed(s)
Basement Crawl Space
Primary Bedroom Level Primary Living Area
Interior
Interior Features Foyer, Intercom/Music, Whole-Home Generator, Bookcases, Kitchen Island, Master Downstairs, 9Ft+ Ceilings, Vaulted Ceiling(s), Ceiling Fan(s), Pantry, Walk-in Shower, Walk-In Closet(s)
Heating Active Solar, Electric, Heat Pump, Solar
Cooling Central Air
Flooring Tile, Wood
Window Features Blinds
Appliance Cooktop - Gas
Laundry Inside
Exterior
Exterior Feature Irrigation System
Garage Aggregate, Garage Door Opener, Circular Driveway, Secured
Garage Spaces 3.0
Pool In Ground
Waterfront No
Roof Type Shingle
Porch Patio, Porch
Building
Lot Description Wooded
Story 3
Sewer Septic On Site
Water Well
Structure Type Irrigation System
New Construction No
Others
Tax ID R03715-004-005-000
Acceptable Financing Cash, Conventional
Listing Terms Cash, Conventional
Special Listing Condition None
Read Less

GET MORE INFORMATION




