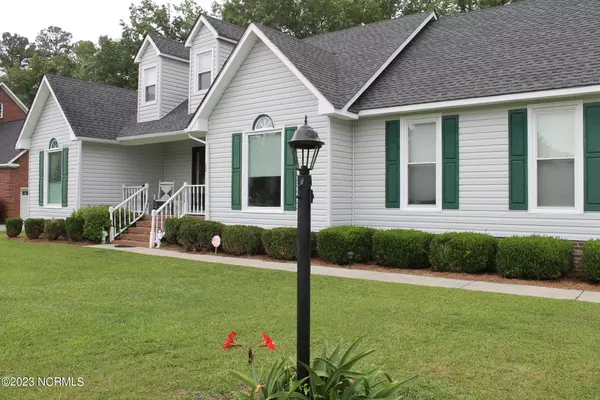For more information regarding the value of a property, please contact us for a free consultation.
352 Stewart Circle Whiteville, NC 28472
Want to know what your home might be worth? Contact us for a FREE valuation!

Our team is ready to help you sell your home for the highest possible price ASAP
Key Details
Sold Price $260,000
Property Type Single Family Home
Sub Type Single Family Residence
Listing Status Sold
Purchase Type For Sale
Square Footage 2,007 sqft
Price per Sqft $129
Subdivision Pecan Orchard
MLS Listing ID 100391052
Sold Date 09/22/23
Style Wood Frame
Bedrooms 3
Full Baths 2
HOA Y/N No
Originating Board North Carolina Regional MLS
Year Built 1993
Annual Tax Amount $1,785
Lot Size 0.750 Acres
Acres 0.75
Lot Dimensions 74'x339'x184'x243'
Property Description
If you want to live just outside the city limits but want the convenience of the city AND the family feel of a great neighborhood, don't miss this opportunity to live in Pecan Orchard. This property has everything you would want in a comfortable home. 3 bedrooms, 2 baths, an extra large family room overlooking the big back yard, a cozy den, and a chef's working kitchen that will make any cook happy. This property also offers a spacious garage, a detached 2 car garage, and a ramp for handicap accessible to the back deck and nice concrete drive. This community has no HOA! Make it quick because it won't last long...make your appointment today!
Location
State NC
County Columbus
Community Pecan Orchard
Zoning BF--WR W3
Direction From Listing Office, go west on Smyrna Rd. Turn left into Pecan Orchard. Turn Right onto Stewart Circle. House is on the right.
Rooms
Basement Crawl Space
Primary Bedroom Level Primary Living Area
Interior
Interior Features Foyer, Kitchen Island, Master Downstairs, 9Ft+ Ceilings, Ceiling Fan(s), Walk-In Closet(s)
Heating Heat Pump, Electric
Flooring Carpet, Vinyl, Wood
Fireplaces Type None
Fireplace No
Window Features Blinds
Appliance Stove/Oven - Electric, Refrigerator, Microwave - Built-In, Dishwasher
Laundry Hookup - Dryer, Laundry Closet, Washer Hookup
Exterior
Exterior Feature None
Garage Concrete
Garage Spaces 4.0
Waterfront No
Waterfront Description None
Roof Type Architectural Shingle
Accessibility Accessible Approach with Ramp
Porch Open, Deck, Porch
Building
Lot Description Open Lot
Story 1
Water Municipal Water
Structure Type None
New Construction No
Others
Tax ID 0281.01-18-0185.000
Acceptable Financing Cash, Conventional, FHA, USDA Loan, VA Loan
Listing Terms Cash, Conventional, FHA, USDA Loan, VA Loan
Special Listing Condition Estate Sale
Read Less

GET MORE INFORMATION




