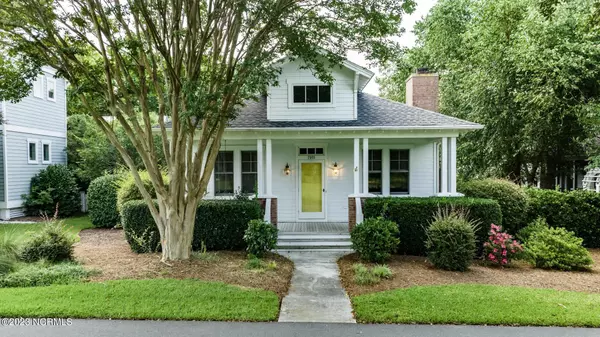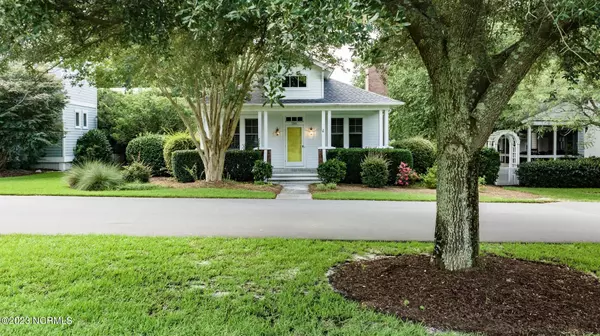For more information regarding the value of a property, please contact us for a free consultation.
7911 Reunion Road Wilmington, NC 28411
Want to know what your home might be worth? Contact us for a FREE valuation!

Our team is ready to help you sell your home for the highest possible price ASAP
Key Details
Sold Price $650,000
Property Type Single Family Home
Sub Type Single Family Residence
Listing Status Sold
Purchase Type For Sale
Square Footage 1,698 sqft
Price per Sqft $382
Subdivision Laurel Lea
MLS Listing ID 100397105
Sold Date 08/18/23
Style Wood Frame
Bedrooms 3
Full Baths 2
HOA Fees $1,920
HOA Y/N Yes
Originating Board North Carolina Regional MLS
Year Built 1998
Annual Tax Amount $2,120
Lot Size 7,623 Sqft
Acres 0.17
Lot Dimensions 60x127
Property Description
Introducing the perfect mix of charm and relaxation; a Craftsman-style home with beautiful lake views. This sought after Laurel Lea Community offers a peaceful retreat, as well as a place to entertain friends and family. Featuring an all one level home with 9 ft ceilings and wood floors throughout the main living areas, with carpeting in bedrooms. Kitchen has white bead board cabinets, granite countertops, stainless appliances, and breakfast nook overlooking landscaped back yard, enclosed with a white picket fence. Updated bathroom features walk-in shower and glass doors. Roof is only 4 years old. Open floor plan is great for entertaining, and the front porch has a 180 view of the 7-acre Lake, where you can fish for bass, or launch your canoe from the dock. The two car detached garage, is wired for the workshop area which could easily host Monday night football. Another great feature is the whole house generator. Amenities include Community pool, storage lot for boats, community garden area, picnic grounds and lush green park. A classic Southern touch in a picturesque neighborhood.
Location
State NC
County New Hanover
Community Laurel Lea
Zoning R-20
Direction Hwy 17 North to Porters Neck Road. Turn right and stay on Porters Neck Road to roundabout. Take first exit on Edgewater Club Road. Take a left on Reunion Road in Laurel Lea Subdivision. Home is on the left.
Rooms
Other Rooms Workshop
Basement Crawl Space
Primary Bedroom Level Primary Living Area
Interior
Interior Features Workshop, Bookcases, Master Downstairs, 9Ft+ Ceilings, Pantry, Walk-in Shower, Walk-In Closet(s)
Heating Electric, Heat Pump
Cooling Central Air
Flooring Carpet, Wood
Window Features Thermal Windows,Blinds
Appliance Stove/Oven - Electric, Refrigerator, Microwave - Built-In, Ice Maker, Dishwasher
Laundry In Kitchen
Exterior
Exterior Feature Irrigation System
Garage Concrete, Garage Door Opener
Garage Spaces 2.0
Waterfront No
Waterfront Description None
View Lake, Water
Roof Type Architectural Shingle
Porch Covered, Deck, Porch
Building
Story 1
Sewer Municipal Sewer
Water Municipal Water
Structure Type Irrigation System
New Construction No
Others
Tax ID R03700-003-019-000
Acceptable Financing Cash, Conventional, FHA
Listing Terms Cash, Conventional, FHA
Special Listing Condition None
Read Less

GET MORE INFORMATION




