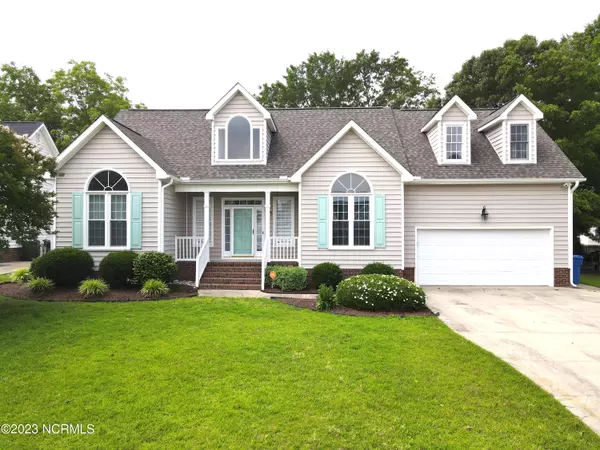For more information regarding the value of a property, please contact us for a free consultation.
4507 Chandler Drive N Wilson, NC 27896
Want to know what your home might be worth? Contact us for a FREE valuation!

Our team is ready to help you sell your home for the highest possible price ASAP
Key Details
Sold Price $400,000
Property Type Single Family Home
Sub Type Single Family Residence
Listing Status Sold
Purchase Type For Sale
Square Footage 2,796 sqft
Price per Sqft $143
Subdivision Chesney Glen
MLS Listing ID 100388650
Sold Date 08/16/23
Style Wood Frame
Bedrooms 4
Full Baths 3
HOA Y/N No
Originating Board North Carolina Regional MLS
Year Built 2002
Annual Tax Amount $2,624
Lot Size 0.430 Acres
Acres 0.43
Lot Dimensions 74 X 188 X 113 X 232
Property Description
You do not want to miss this absolutely move-in ready 4BR/3BA located in the desirable Chesney Glen subdivision. New roof, HVAC, ductwork, granite counters, appliances, light fixtures, flooring, paint, and water infiltration system all done in 2021! With a split floor-plan, as you walk into the front door from the covered front porch you will see the gorgeous updated LVP flooring that is throughout the entire home. To the left of the foyer there is 2 guest bedrooms and full bath, to the right there is a formal dining area/office; which ever fits your needs. The kitchen offers an island for food prep, stainless steel appliances, granite counters, tile backsplash, and under cabinet lighting; that opens up to the spacious living room with vaulted ceiling and gas logs. On right side of house you will find the master bedroom with trey ceilings and spa-like master bath with double vanity, walk-in shower, & walk-in closet. Upstairs includes a bonus room, full bath, study hall, and another bedroom. Don't forget about the back deck that overlooks the fenced backyard to enjoy a cup of coffee on in the morning and grilling out in the evenings with friends & family. Call today to schedule your private showing!
Location
State NC
County Wilson
Community Chesney Glen
Zoning SFR
Direction From Nash Street turn onto Lake Wilson Rd, left onto Chandler Drive, home is on left.
Rooms
Basement Crawl Space
Primary Bedroom Level Primary Living Area
Interior
Interior Features Kitchen Island, Master Downstairs, Tray Ceiling(s), Vaulted Ceiling(s), Ceiling Fan(s), Walk-in Shower, Walk-In Closet(s)
Heating Gas Pack, Electric, Forced Air, Heat Pump, Natural Gas
Cooling Central Air
Flooring LVT/LVP
Fireplaces Type Gas Log
Fireplace Yes
Window Features Blinds
Laundry Inside
Exterior
Garage Concrete, On Site
Garage Spaces 2.0
Waterfront No
Roof Type Shingle
Porch Covered, Deck, Porch
Building
Story 2
Sewer Municipal Sewer
Water Municipal Water
New Construction No
Others
Tax ID 3714-82-5242.000
Acceptable Financing Cash, Conventional, FHA, VA Loan
Listing Terms Cash, Conventional, FHA, VA Loan
Special Listing Condition None
Read Less

GET MORE INFORMATION




