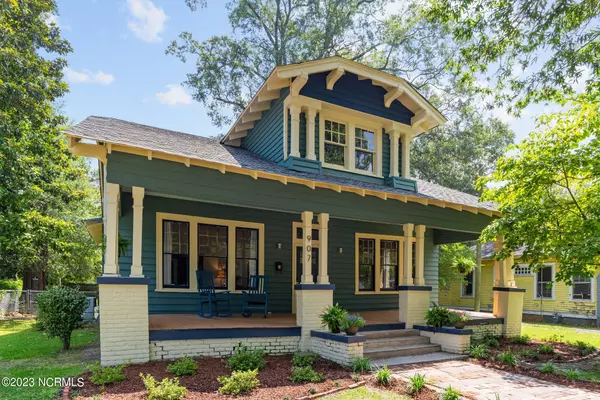For more information regarding the value of a property, please contact us for a free consultation.
907 Saint David Street Tarboro, NC 27886
Want to know what your home might be worth? Contact us for a FREE valuation!

Our team is ready to help you sell your home for the highest possible price ASAP
Key Details
Sold Price $165,000
Property Type Single Family Home
Sub Type Single Family Residence
Listing Status Sold
Purchase Type For Sale
Square Footage 1,980 sqft
Price per Sqft $83
Subdivision Hart Mill
MLS Listing ID 100392783
Sold Date 08/14/23
Style Wood Frame
Bedrooms 3
Full Baths 1
Half Baths 1
HOA Y/N No
Originating Board North Carolina Regional MLS
Year Built 1925
Lot Size 1,980 Sqft
Acres 0.05
Lot Dimensions .
Property Description
Located a few blocks from the Tarboro Town Common, this historic bungalow has seen a beautiful transformation. Covered front porch, hardwoods throughout, spacious rooms & 10 foot ceilings. Updated kitchen with all new appliances, butcher block countertops & new flooring. Endless character, functional floor plan & private backyard. Formal dining room, butler's pantry, mud room, laundry room & extra office space in addition to main living room & 3 bedrooms. Roof & HVAC were replaced in 2020. Being sold fully furnished with a rental potential of $1,800/mo., this property is a rare find! Walkable to downtown for a pint at Tarboro Brewing Co., pick up a record from Country Feedback & dinner at On The Square. Home is in the historic district & under study to be designated on the registry. *Offer deadline of Sunday, July 9 at 12 noon.
Location
State NC
County Edgecombe
Community Hart Mill
Zoning residential
Direction From N.Main Street, turn right on E. Baker St, then left on Saint David St and the property will be on the right.
Rooms
Basement Crawl Space
Primary Bedroom Level Primary Living Area
Interior
Interior Features Mud Room, Master Downstairs, 9Ft+ Ceilings, Pantry
Heating Gas Pack, Natural Gas
Cooling Central Air
Flooring Tile, Wood
Window Features Blinds
Appliance Washer, Stove/Oven - Electric, Refrigerator, Microwave - Built-In, Dryer, Dishwasher
Laundry Inside
Exterior
Garage On Site, Shared Driveway
Waterfront No
Roof Type Shingle
Porch Covered, Patio, Porch
Building
Story 1
Sewer Municipal Sewer
Water Municipal Water
New Construction No
Others
Tax ID 100327960
Acceptable Financing Cash, Conventional
Listing Terms Cash, Conventional
Special Listing Condition None
Read Less

GET MORE INFORMATION




