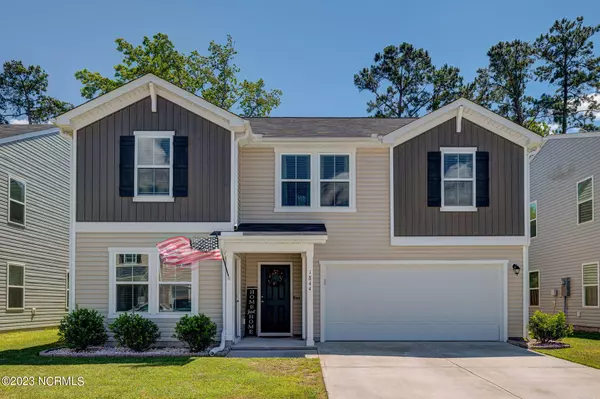For more information regarding the value of a property, please contact us for a free consultation.
1844 Simonton Drive Wilmington, NC 28405
Want to know what your home might be worth? Contact us for a FREE valuation!

Our team is ready to help you sell your home for the highest possible price ASAP
Key Details
Sold Price $389,000
Property Type Single Family Home
Sub Type Single Family Residence
Listing Status Sold
Purchase Type For Sale
Square Footage 2,526 sqft
Price per Sqft $153
Subdivision Cane Garden Village
MLS Listing ID 100382932
Sold Date 06/15/23
Style Wood Frame
Bedrooms 4
Full Baths 3
HOA Fees $720
HOA Y/N Yes
Originating Board North Carolina Regional MLS
Year Built 2019
Annual Tax Amount $1,350
Lot Size 6,098 Sqft
Acres 0.14
Lot Dimensions 51x120x51x120
Property Description
Welcome home to the highly sought-after Cane Garden Village subdivision! This immaculate 4 bedroom, 3 bathroom home offers over 2,500 square feet and is move-in ready in pristine condition. The open floor plan features a large kitchen island and spacious pantry, perfect for entertaining or hosting gatherings and is the largest floorplan offered in the neighborhood. Enjoy stainless steel appliances, a luxe primary suite, and plenty of natural light throughout. Outside you'll find an expansive backyard with a fenced in area for added privacy - making it the perfect spot for summer BBQs or just relaxing after a long day. Don't miss this amazing opportunity to make this your next dream home! Convenient location, just 4 miles from UNCW, 5 miles from downtown Wilmington, and 6 miles from Wrightsville Beach.**Sellers are including the kitchen refrigerator, washer/dryer, backyard trampoline (if the new buyers desire) with the purchase AND will pay in advance for an entire year's HOA dues with an acceptable offer.
Location
State NC
County New Hanover
Community Cane Garden Village
Zoning R-10
Direction Take exit 420 A Toward Gordon Road, Keep left at the fork to continue toward Gordan Road, Turn left onto Gordon Road, Turn right onto Simonton Drive, Home will be on your right!
Rooms
Primary Bedroom Level Non Primary Living Area
Interior
Interior Features Ceiling Fan(s), Pantry, Walk-In Closet(s)
Heating Electric, Forced Air
Cooling Central Air
Fireplaces Type None
Fireplace No
Window Features Blinds
Appliance Stove/Oven - Electric, Microwave - Built-In, Disposal, Dishwasher
Exterior
Garage On Site, Paved
Garage Spaces 2.0
Waterfront No
Roof Type Shingle
Porch Patio
Building
Story 2
Foundation Slab
Sewer Municipal Sewer
Water Municipal Water
New Construction No
Others
Tax ID R03400-003-055-000
Acceptable Financing Cash, Conventional, FHA, VA Loan
Listing Terms Cash, Conventional, FHA, VA Loan
Special Listing Condition None
Read Less

GET MORE INFORMATION




