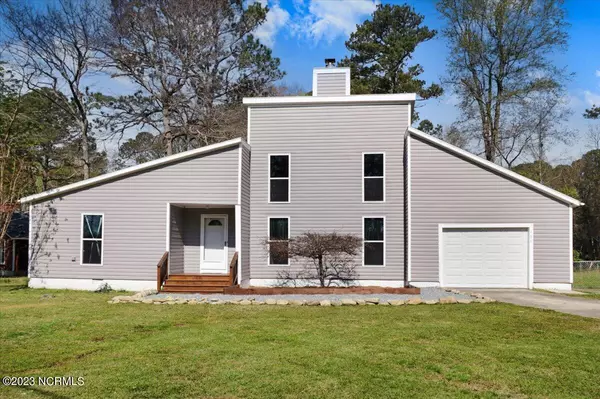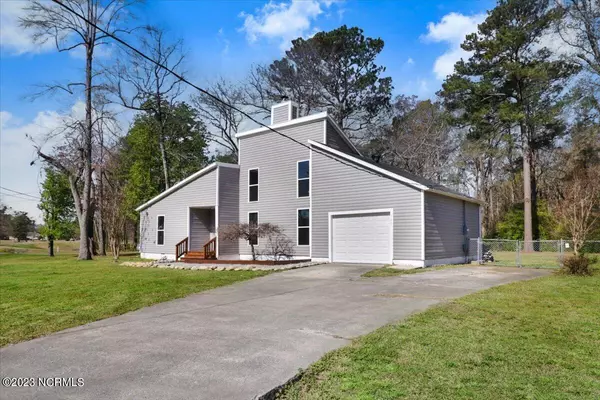For more information regarding the value of a property, please contact us for a free consultation.
101 Sourwood Road Goldsboro, NC 27534
Want to know what your home might be worth? Contact us for a FREE valuation!

Our team is ready to help you sell your home for the highest possible price ASAP
Key Details
Sold Price $235,000
Property Type Single Family Home
Sub Type Single Family Residence
Listing Status Sold
Purchase Type For Sale
Square Footage 1,458 sqft
Price per Sqft $161
Subdivision Sheridan Forest
MLS Listing ID 100378180
Sold Date 05/22/23
Style Wood Frame
Bedrooms 3
Full Baths 2
HOA Y/N No
Originating Board North Carolina Regional MLS
Year Built 1978
Annual Tax Amount $1,074
Lot Size 0.551 Acres
Acres 0.55
Lot Dimensions 120x200
Property Description
You won't want to miss out on this beautiful, well maintained Contemporary home. The large great room features double height windows for extra natural light, a vaulted ceiling with exposed beams that complement the large, beautiful stone fireplace with a wood stove insert and lovely laminate floors. The kitchen has plenty of counter space featuring granite counter tops, tile back splash, and laminate flooring. Patio doors lead from the kitchen to the large, fenced back yard with a nice sized deck. The deck is also accessible from the large master bedroom through French doors, perfect for a future hot tub. The ensuite master bath has a solid surface vanity with plenty of counter space, walk in closet, a beautiful, frosted barn style door & a full-sized step-in tile shower. The interior of this home has received numerous upgrades recently throughout that make it a rare find. All of this conveniently located near Goldsboro, Seymour Johnson AFB, and local shopping. Available for viewing Monday afternoon, 4/10/23
Location
State NC
County Wayne
Community Sheridan Forest
Zoning Residential
Direction From Goldsboro take 70E to HWY 111S turn right. Turn right onto Sheridan Forest Rd. 101 Sourwood Rd will be on the right.
Location Details Mainland
Rooms
Basement Crawl Space
Primary Bedroom Level Primary Living Area
Interior
Interior Features Master Downstairs, Vaulted Ceiling(s), Ceiling Fan(s)
Heating Heat Pump, Electric
Flooring Laminate
Appliance Range, Dishwasher
Exterior
Garage Concrete
Garage Spaces 1.0
Pool None
Utilities Available Community Water
Waterfront No
Roof Type Architectural Shingle
Porch Deck
Building
Lot Description Corner Lot
Story 1
Sewer Septic On Site
New Construction No
Others
Tax ID 3517683436
Acceptable Financing Cash, Conventional, FHA, VA Loan
Listing Terms Cash, Conventional, FHA, VA Loan
Special Listing Condition Entered as Sale Only
Read Less

GET MORE INFORMATION




